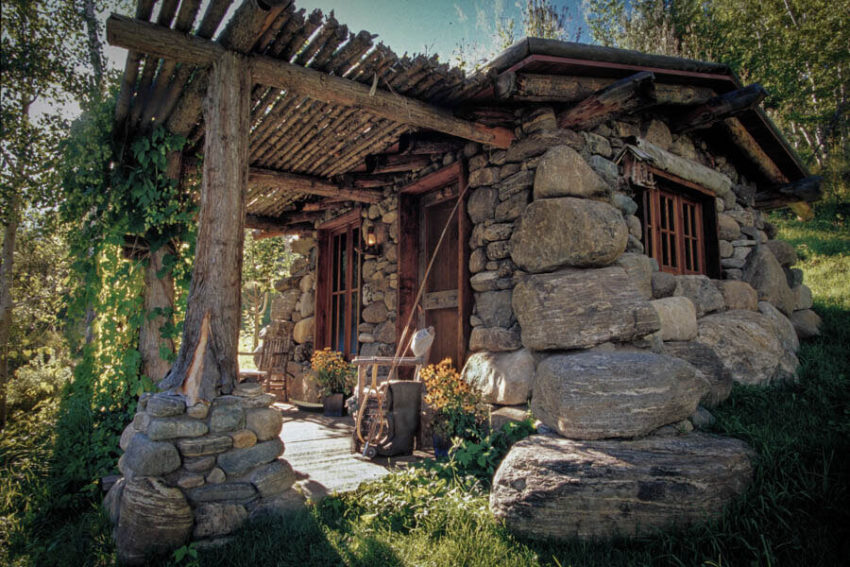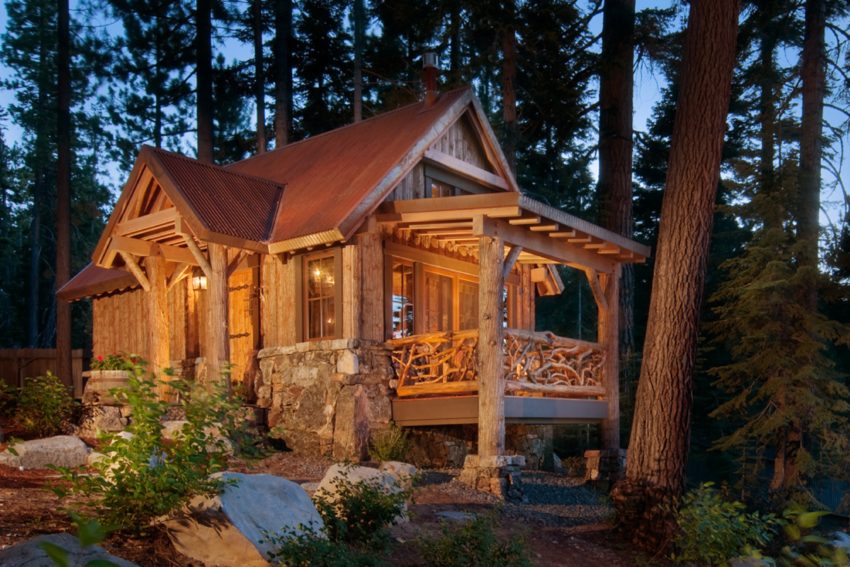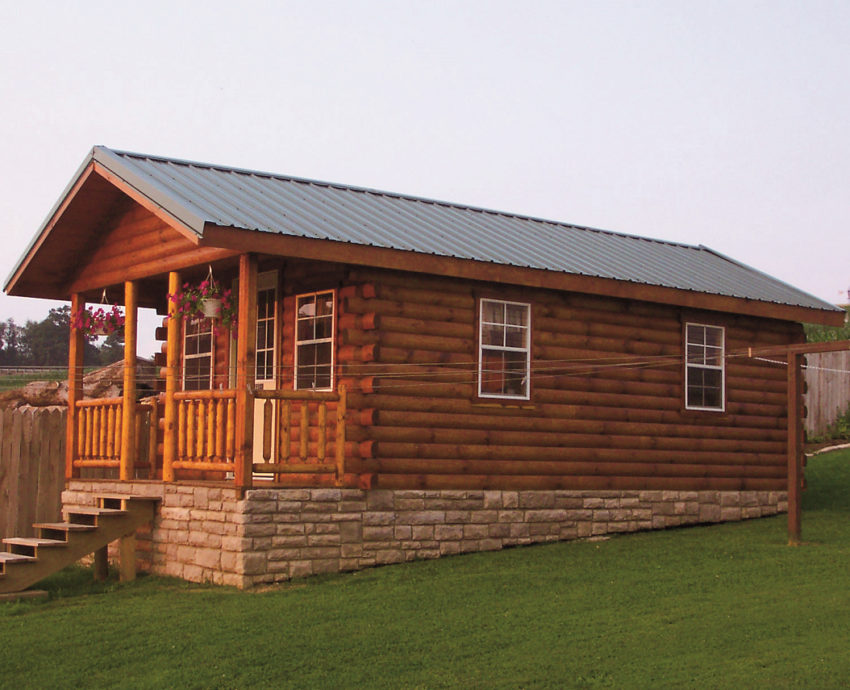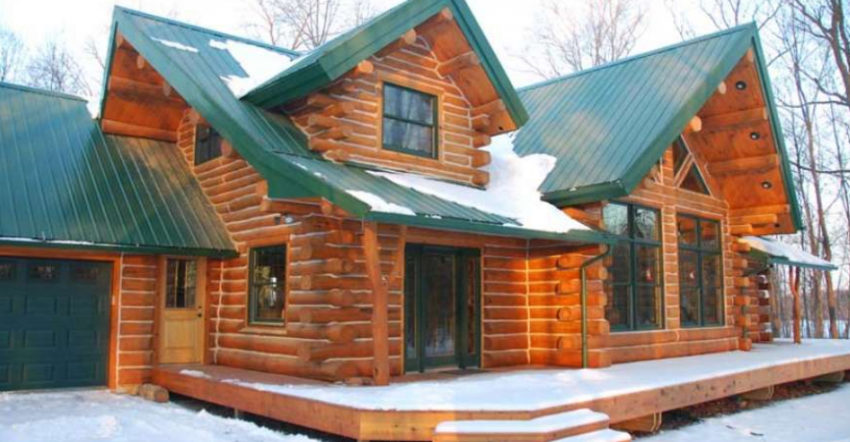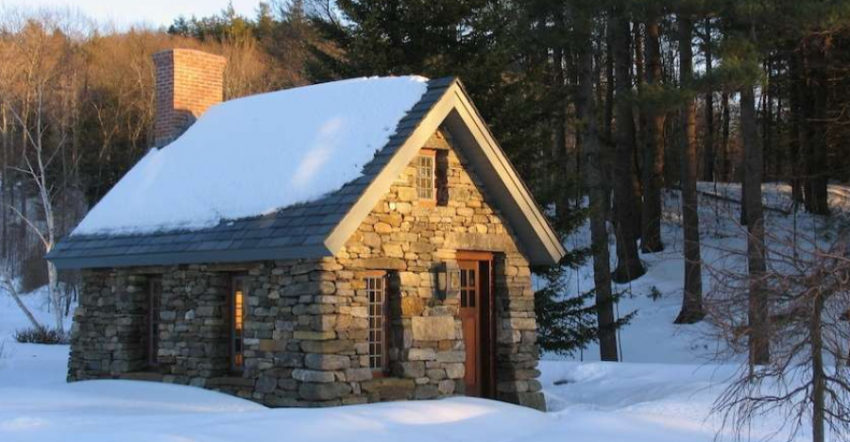Miller Roodell Architects In 2000 Miller Architects Ltd. From Montana designed one of the most attractive home designs, famous as the Double D Ranch. This house guest is stylish and comfortable. The Ranch has 4,055 square feet of space, which makes it convenient for outdoor relaxation. This project uses variety of reclaimed building materials. The…
Tag: Cabin
Log Cabin on the land along the edge of the Tahoe lake elevated on 1,897 m
Ward Young Architecture & Planning This lakefront log cabin is very original building project, which was created from previously existing wood cabin built from 1960. It is located in Lake Tahoe, California. The entire design was remodeled, except of the living room which kept its original appearance. The designer of the cabin was inspiredfrom classic…
Low cost Hunter Log House can be yours for only $6,476
HUNTER LOG CABIN If you are ready to build that beautiful log home you’ve been dreaming of for a while now, here is an appealing design well worth considering. It’s some kind of a small home on one floor and deck with an open design concept. The living room and the beds can be placed…
Cozy one floor log home providing “life without stairs” with a twisted porch
REAL LOG HOMES This type of log house is perfect for all of you who like homestead design and want to live “life without stairs”. The Cheyenne is a log home with 2,408 sq ft and 576 square foot one story garage. Inside of the house you can find a big bedroom and a bathroom…
The Keplar – Natural Log Cabin with Gorgeous Design
These houses are very adorable and popular all over the world. People love their look as well as their strength and security. They are sustainable housing choice, because of the fact that they are built from renewable and natural materials. Usually it is requisite that the logs used for the house are taken from sustainable…
Couple Builds Greenhouse Around Home to Stay Warm and Grow Food All Year Long
Very interesting concept of a green house is built in Sweden. It’s a tiny house with a green closed yard. It is very unusual, but useful architecture. The greatest advantage is that it saves energy all year long and the house is warm. The heating is a very important issue in the northern states, where…
Large Ledgewood Log House with a Huge Porch Wrap Around
This is a very stylish log house with two upstairs bedrooms and big gabled dormer with step windows offering outside light to the living room below. The porch is wrapped around the house, which is very useful and aesthetic. The house is 1728 square foot. It has 3 bedrooms, upstairs loft and 2 bathrooms. The…
150 Square Foot Charming Stone Cottage
This little house from stone is located in New Hampshire and it is based on the design of Thoreau who lived there for 2 years, 2 months and 2 days while he was at Walden Pond. Thoreau was famous author, philosopher and surveyor from United States. He wrote the book Life in the Woods about…
Isolated Redwood Tiny House Offers A Cozy Escape From The Noisy World
This astonishing tree cabin is known as The Owl Tree Cabin and it’s perfectly located far away from the everyday, busy life in the cities. You can find it in the area of Mendocino, CA and with a size of 225 square feet. You already think it’s too tiny? Well, most of the cabins there…
An Amazing Log House With A Twisted Porch
There are a lot of benefits and advantages for you and your family while living in a house nested in the nature than in an ordinary society town. If you are an outdoor and nature type of person who adores vast surroundings far away from the city life, than check this out! It’s perfectly designed…
