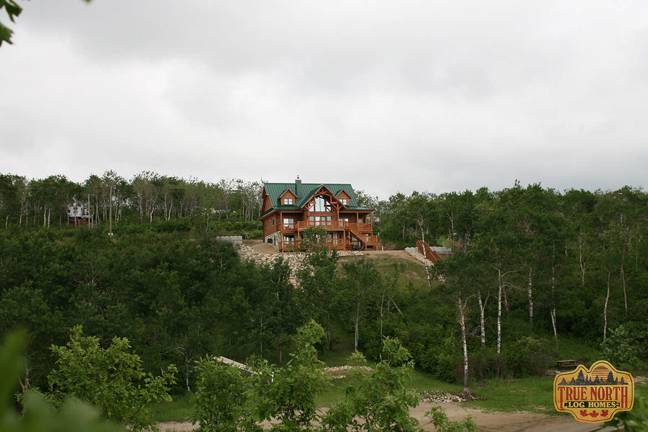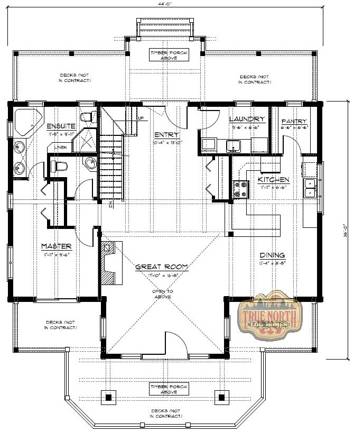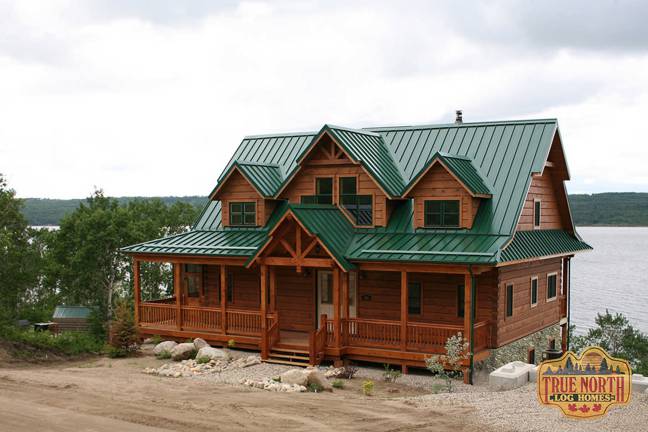The famous log building company True North Log Homes, have once again came forward with another spectacular floor plan that revolutionizes the world of cabin homes.
Their newest model to date is the Huntingford SE and it is a grandiose mixture of structure, space, expert attention to detail, and comfort. The floor plan starts off with a large living room, which packs floor-to-ceiling windows and is illuminated by natural light throughout the day. The traditional large-window design of the plan’s great room is a key detail in providing a feeling of being back in time, and relaxing in your very own fortress of solitude.
In addition to a great room, the floor plan features a kitchen and dining area, three medium-sized bedrooms, three full bathrooms, spread out on two floors, for a total of 2389 square feet.
All in all it’s safe to say that the most recent masterpiece coming from True North Log Homes is more than perfect for anyone looking to build themselves their own sanctuary at a remote location, so they can escape the noise and crowds of the cities. With the Huntingford SE, there is plenty of room for your friends, family, or guests to come over and enjoy!
For more information and details, feel free to visit the company’s website below:



