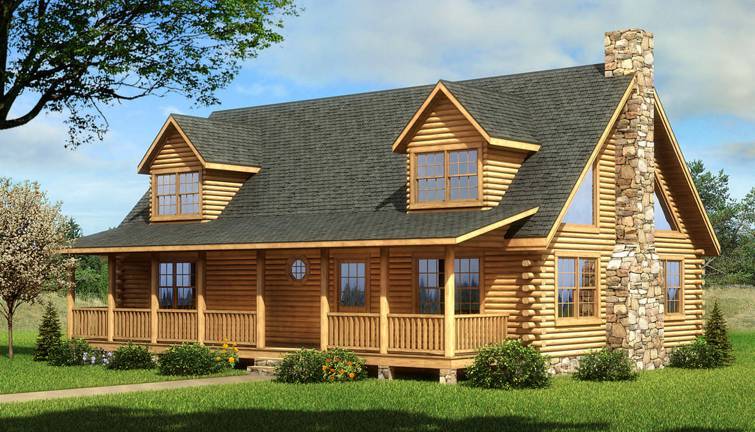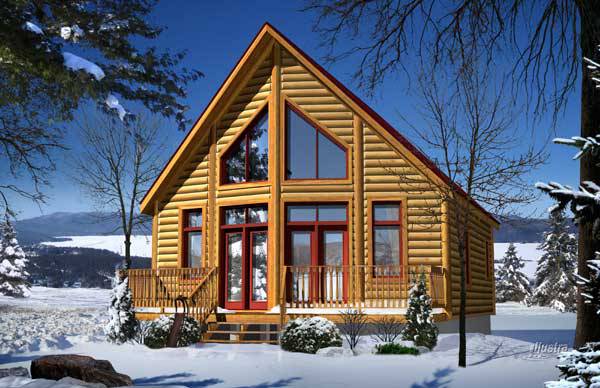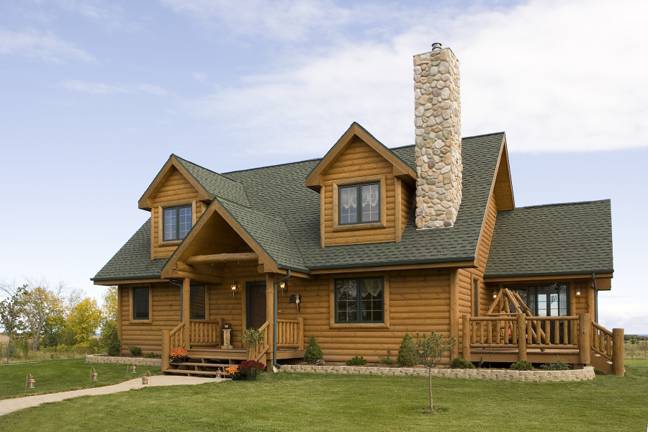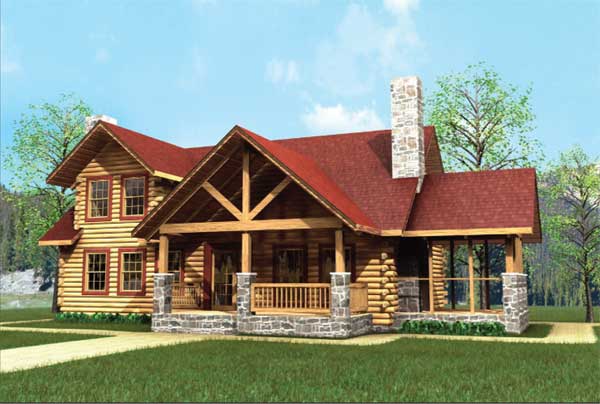One of the most famous log home companies around the world has come forward to introduce a new Aspen log floor plan that strays away from the traditional log home design, and mixes it with a drop of luxury and expert craftsmanship. The newest Aspen home floor plan stands on approximately 2152 square feet, featuring…
Tag: cabin plans
Stunning Small Creekside Cabin Plan by Coventry Logs
Famous log building company Coventry Log Homes has once again surprised cabin lovers all over the world with a brand new floor plan for a small-sized log, perfect for romantic getaways and small family vacations. This little jewel features two bedrooms, one bathroom and occupies approximately 537 square feet of space. Despite its small square…
One-Story Dream Log For Sale In CT!
It’s safe to say that if there is one thing cabin lovers enjoy – it’s extra space! Well, spaciousness is the middle name of the cabin we are going to check out in this article. Standing on approximately 2,400 square feet of land, this cabin feels double that size once you set foot inside. Built…
Charming Self-Sustaining Family Ranch House
A small and quaint property hides deep in Isabella, Minnesota that not many have heard of. Located far away from the modern city jungle, this 650 square feet cabin exudes quite the rustic charm. Starting from its exterior, the first and most prominent detail that falls into a visitor’s eye is the small wrap-around deck…
Breathtaking Vacationer Log in Pennsylvania
Ladies and gentlemen, cabin log lovers and everyone who enjoys a piece of personal uniqueness in the middle of nowhere, today we have something special that might just spark your interest. Of course we are talking about the small jewel situated in Pennsylvania. To be specific, this breathtaking log is located in Len Hartsville, Pennsylvania,…
Top 6 DIY Cabin Plans – All You Need to Build the Perfect Log
If you always dreamed about owning your own cabin but didn’t know where to start, this article might just help solve your problem! Down below we have a list of 7 DIY log cabin plans for building the ultimate log that will have everything you need and serve as the ultimate getaway spot. Some of…
Grandiose Masterpiece – Introducing the New Coosa Log Home Floor Plan
One thing is for certain – this log home makes a statement as soon as you see it. From the moment you take your first step inside, you will be filled with impressions you won’t shake off easily. This is thanks to the large vaulted great room, decorated with large windows for maximal flow of…
Timber Block’s Extraordinary Aspen Log Home Plan
For as long as log cabins have been a trend, the famous company Timber Block has been making it a dream to own a vacation home. Famous for their expert craftsmanship, affordable materials, and spectacular prices, the Aspen home log has received a refurbished design for more comfort, joy and activities. If you happen to…
Expedition Log Homes Introduces a Breathtaking Floor Plan
The perfect gradient color, a breathtaking structural design with extraordinary attention to detail, ladies and gentlemen what we have in store for you today is one of the most promising log home floor plans that we’ve presented so far. We are talking about the Fern Canyon Log Home, introduced by the company Expedition Log Homes….
Breathtaking Stoneridge Log Home Plan with Perfect View
The famous log company Appalachian Log Structures Inc., has just come forward with a stunning new log home floor plan, and just like some of the previous ones we’ve seen below, this one is far from average. Built in a way and manner that uses most of the space to the resident’s benefit, this two-story…









