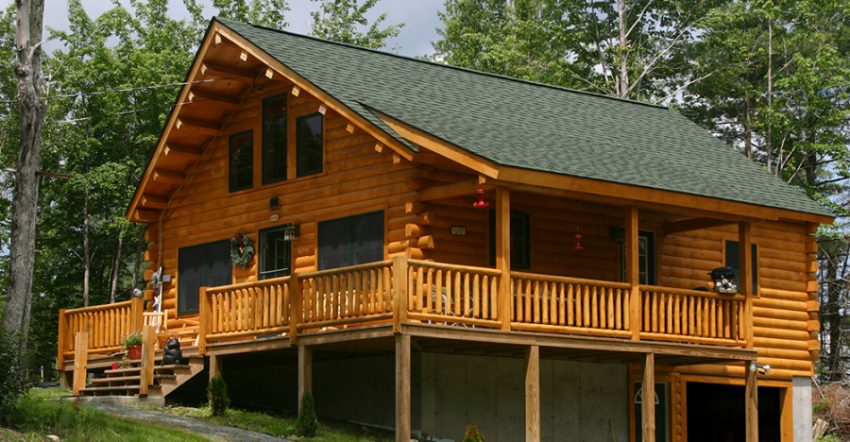Located deep within a ten-acre land in Murphy, North Carolina, lays one of the rarest and most uniquely designed cabin residences, one that we haven’t come across before. Today we are going to take a look at the floor plan, its unique design, and everything that makes this home so special. The first thing that’s…
Tag: cabin floor plan
Dream Log Santa Fe – The Perfect Winter Vacation Home
Do you dream of a place where you can get away from the noise of the city, the cars, the pollution, and spend some quality time with your romantic partner or family during the best season of the year? If you nod yes, then hold on, because we have quite the surprise for you and…
Fully Custom Tradesman Home Plan by Coventry Log Homes
Perfect for those who want to escape on a romantic getaway or spend a weekend away from the noise and responsibilities that the crowded city brings, this Tradesman custom floor plan brings a lot to the table, and now we are going to find out just what makes it stand out from all the other…
Grandiose Design and Expert Craftsmanship – Meet the New Eagledale Log Home
Famous log building company Honest Abe Log Homes, has once again exceeded all expectations of log home lovers from all over the world, by introducing the new Eagledale plan. This brand new floor plan has skyrocketed in popularity in the past few weeks and now we are going to brush through the log’s details, to…
This Incredible Monticello Log Can Be Built However You Want!
Ladies and gentlemen, fans and log home lovers, in this article we are going to briefly review a small gem floor plan that is so affordable yet so irresistible. Of course, we are talking about the tiny Monticello House floor plan, which comes with a twist – it can be built in any log style…
High Luxury Aspen Log by Honest Abe Log Homes
One of the most famous log home companies around the world has come forward to introduce a new Aspen log floor plan that strays away from the traditional log home design, and mixes it with a drop of luxury and expert craftsmanship. The newest Aspen home floor plan stands on approximately 2152 square feet, featuring…
Stunning Small Creekside Cabin Plan by Coventry Logs
Famous log building company Coventry Log Homes has once again surprised cabin lovers all over the world with a brand new floor plan for a small-sized log, perfect for romantic getaways and small family vacations. This little jewel features two bedrooms, one bathroom and occupies approximately 537 square feet of space. Despite its small square…
Luxury Handcrafted Cabin on Madrona Point
Situated at the highest point of Orcas Island, this custom-made eco-cabin was built for the sole purpose of privacy, peace and relaxation. It is surrounded by some gorgeous sights of lakes, mountains as well as the quaint village of Eastsound. The eco-cabin was remodeled back in 2015 and its refurbish was made using only locally…
Charming Self-Sustaining Family Ranch House
A small and quaint property hides deep in Isabella, Minnesota that not many have heard of. Located far away from the modern city jungle, this 650 square feet cabin exudes quite the rustic charm. Starting from its exterior, the first and most prominent detail that falls into a visitor’s eye is the small wrap-around deck…
SugarHill Log Home with a Fancy Design
They say balance is sacred. Right in the middle between cozy and easily maintainable sits the latest edition to the log home series that leave an everlasting impression, and of course, we are talking about the SugarHill Log Home. While other log homes can cost anywhere from $150 to $300 per square foot, this charming…









