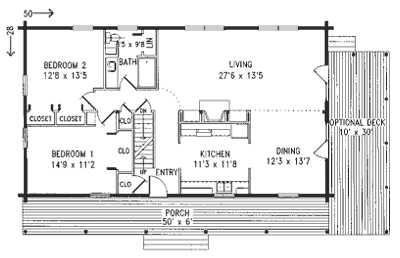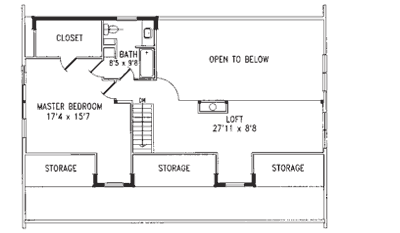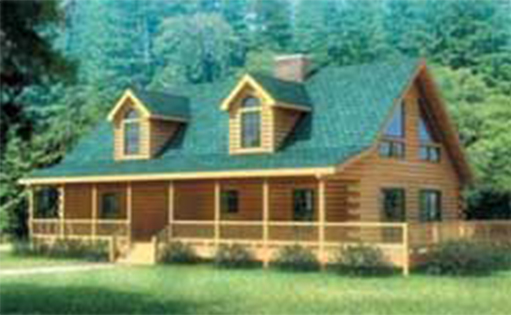The Original Lincoln Logs has just come forward with a brand new design, and just like their first Woodside Logs series, this one is the second edition in the series, but holy moly it has so much more in store.
If you are a cabin lover just like us, and enjoy living life at a slower pace, surrounded by nature and the chirping of birds, and happen to be looking for a permanent residence, a romantic getaway, or even a weekend adventure, the Woodside II log is definitely something that will leave a lasting impression on you.
Here are the plan details:
- Living Area
- Dining Area
- 3 Bedrooms
- 2 Bathrooms
- Square Footage: 2267
- Floors: 2
It can clearly be seen in the floor plan below that the architects of this masterpiece were aiming for larger rooms and a spacy living area. The gable glass, the high vaulted ceilings were all designed in a way that uses natural light to glow up the room. In addition, the Woodside log also comes with a front porch, available for customization such as an open deck.
Take a look below and tell us what you think.


More info: Lincoln Logs
