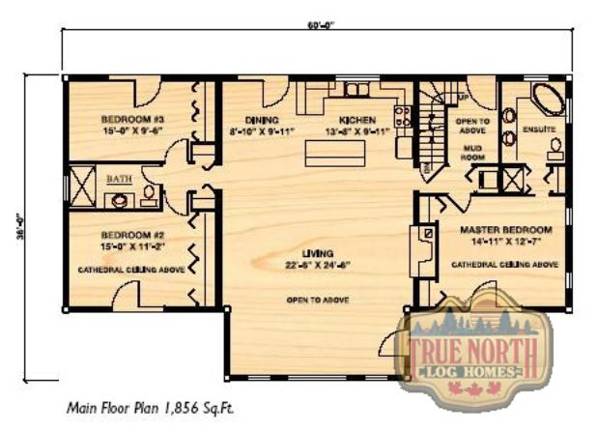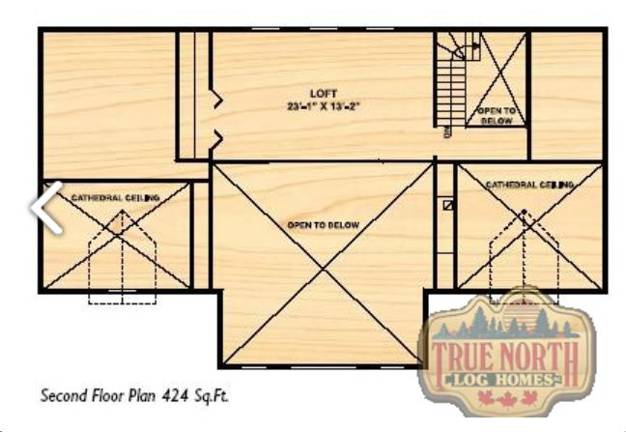Perhaps the most mesmerizing, breathtaking and unique floor plan, the Segwun II is the newest addition introduced by the famous company True North Log Homes. The architects behind the project aimed to create a cabin house that resembled a home that came straight out of a fairytale.
Some of the first owners of this cabin floor plan stated that the structure was more than what they could have ever imagined, and that they enjoyed every part of their log home building experience.
To get into detail, the plan features 3 bedrooms, 2 bathrooms spread out on two floors, covering a total of 2280 square feet. The interior is beautifully crafted with expert attention to detail, surrounding you with a cozy, inviting elegance. All that, combined with the beauty of a remote location surrounded by woods, nature, wildlife, brings the ultimate experience of peace, quiet and serenity.
Another factor which makes the Segwun II design so special is that it comes with two options. You can choose a one-story model with a main floor bedroom, or you can add a loft where family and visitors can enjoy your sanctuary in the forest.
For more information, feel free to visit the True North Log Homes website, for a fully detailed introspection of the prices, sizes, and amazing deals.



