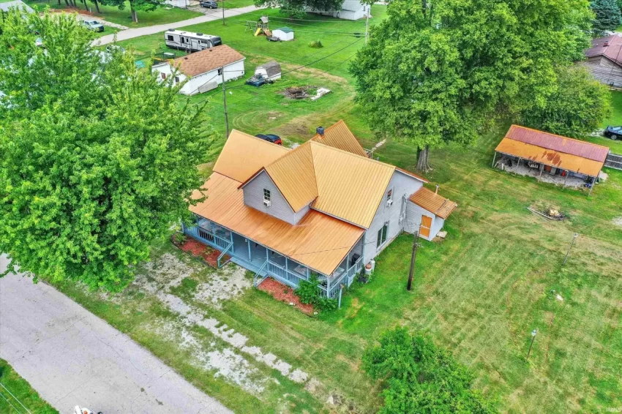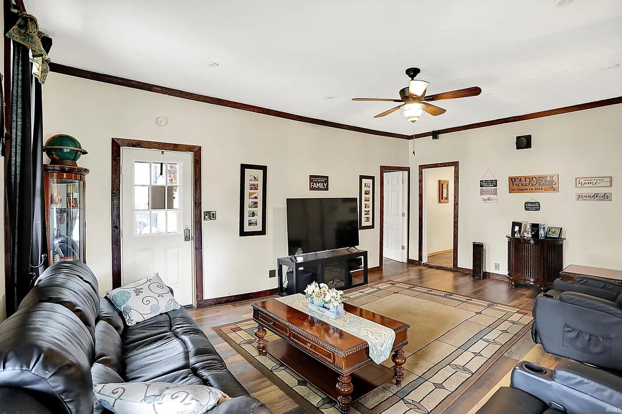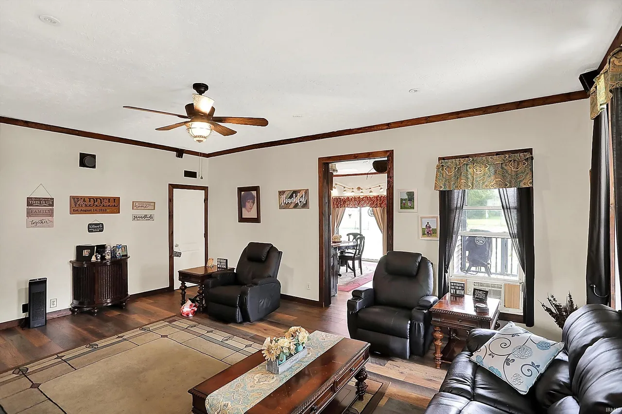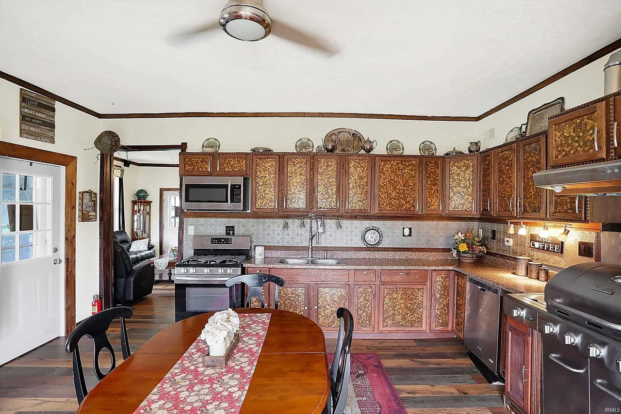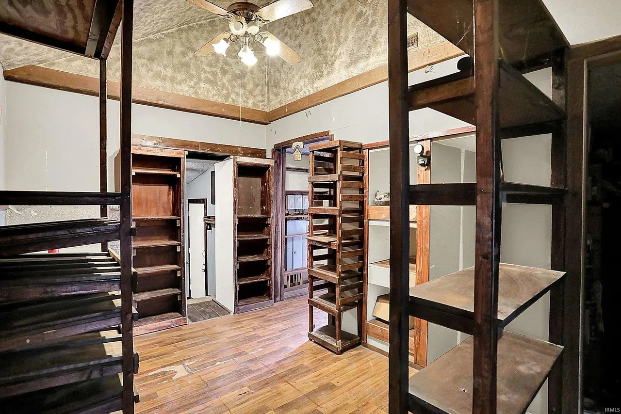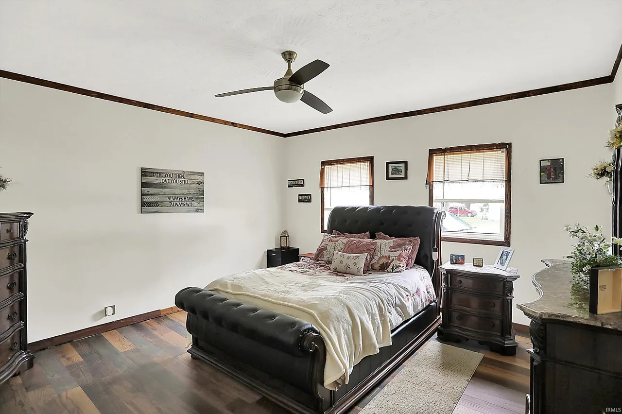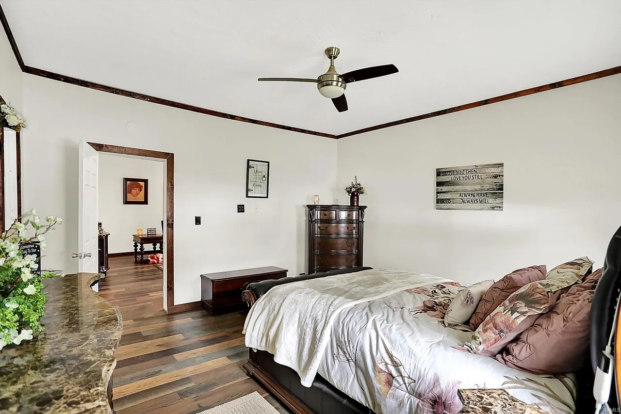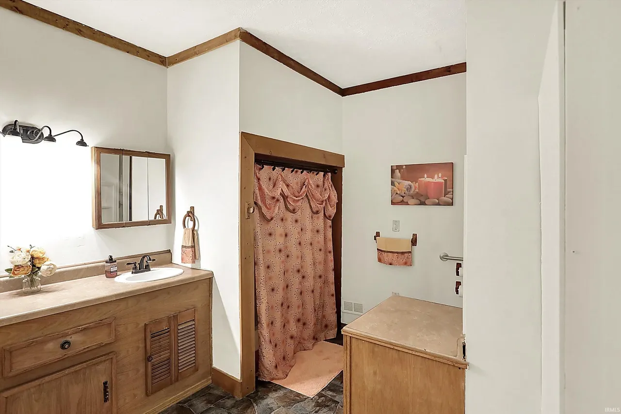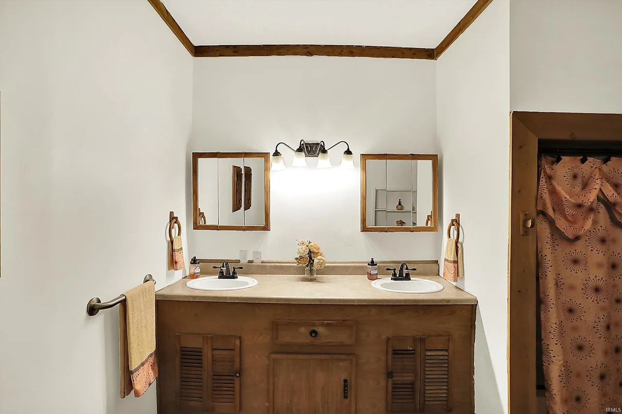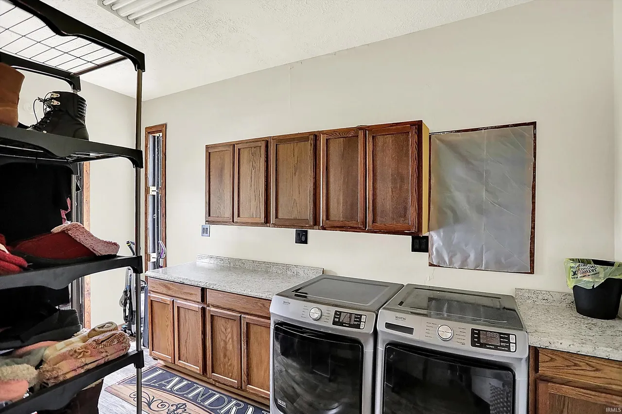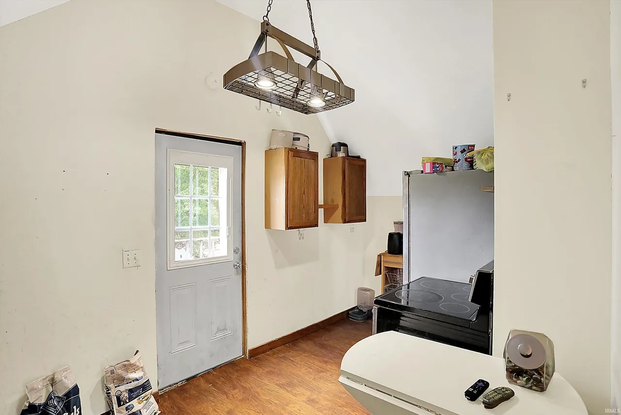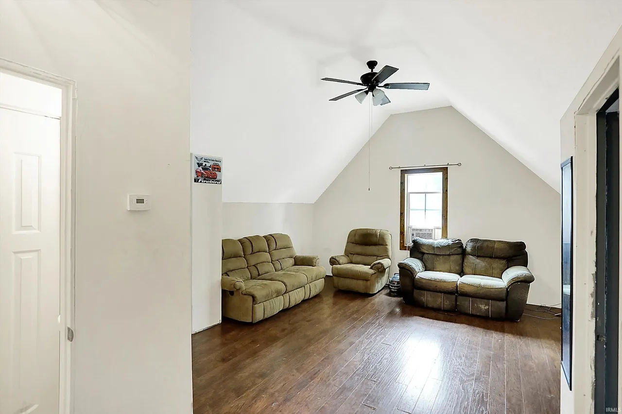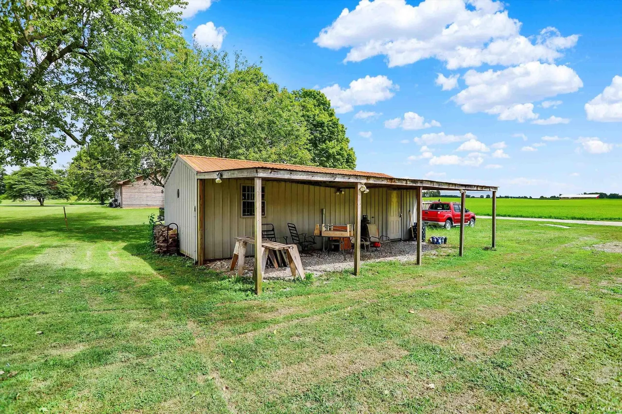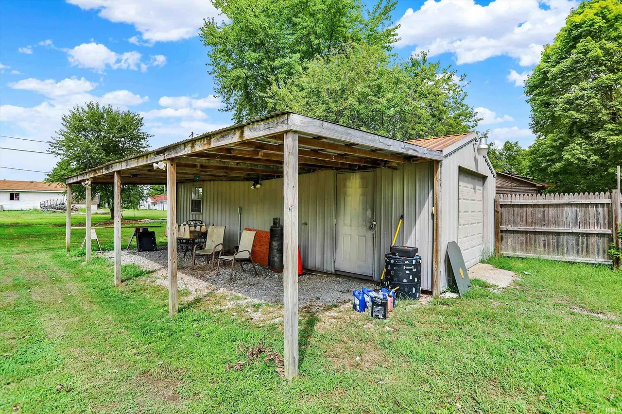Nestled on 0.46 acres across two parcels on 11368 S Main Street in Flat Rock, Indiana, this historic property offers flexibility, space, and a solid foundation for anyone seeking an affordable home with room for transformation. Developed in 1910, the home offers 2,880 square feet of living space currently featuring two separate living spaces – a main level residence and an upper two-bedroom apartment with its own exterior entrance, perfect for guests, extended family, or a rental unit. For anyone who prefers a traditional layout, the structure can be easily converted back into a single-family home. Inside, the main level features a spacious kitchen with a built-in grill and a generous 15×9 pantry, along with a primary bedroom that includes convenient washer and dryer access. A wood-burning stove adds extra comfort through the colder months. The upper level includes two large bedrooms and a family room, giving tenants or extended family plenty of privacy. Recent improvements include electrical upgrades, a water heater, a sump pump, and a septic system. Outside, the property features a 48×15 front deck, a detached garage that doubles as useful storage or workshop space, and a durable tin roof. While the home needs cosmetic updates and some repairs, its strong bones and adaptable layout make it appealing for buyers seeking a project, an income-producing property, or a home with future expansion possibilities. Located in an area that may qualify for USDA financing, it offers small-town living with practical potential. Don’t miss the opportunity to make it yours – schedule your private showing today and experience its history, potential, and charm firsthand!
Price $200,000.
If you need more info, contact the listing agent from the Zillow link below the photos.
Listed on Zillow
