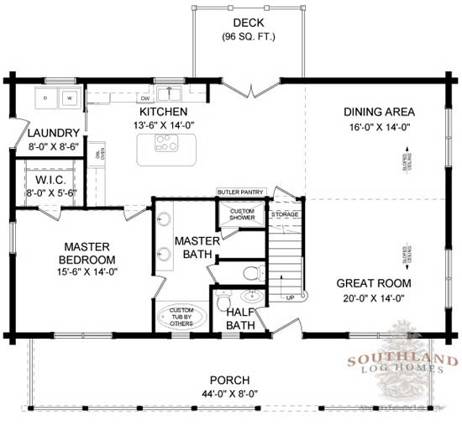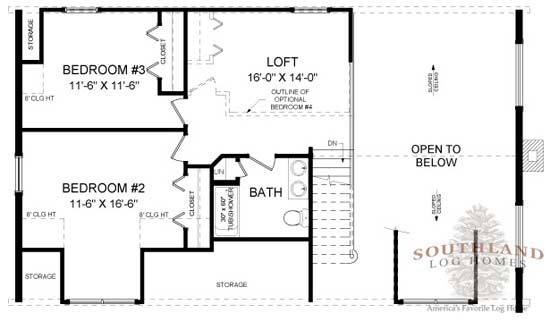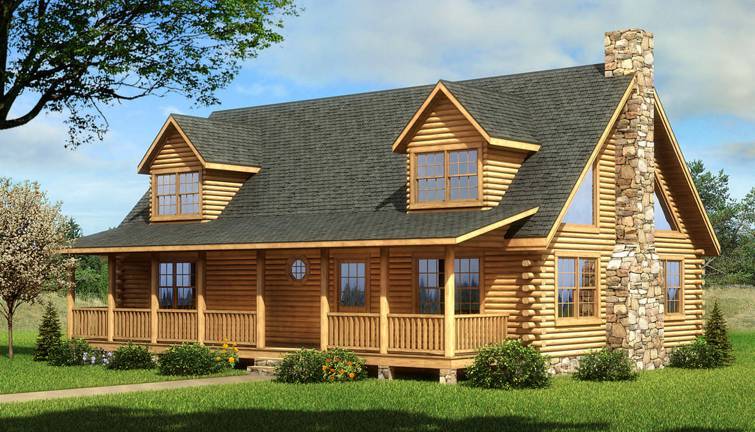One thing is for certain – this log home makes a statement as soon as you see it. From the moment you take your first step inside, you will be filled with impressions you won’t shake off easily. This is thanks to the large vaulted great room, decorated with large windows for maximal flow of sunlight.
The deeper you dive into this floor plan, the more interesting details you’ll encounter. Next on the list is the oversized kitchen that would fit not one – but two families gathered for a delicious meal.
This log home also packs a master suite with a large walk-in closet, a fancy bath with a large tub, double sinks, as well as the luxury of a walk-in-shower. Taking the stairs up on the second floor you will see the two medium-sized bedrooms, and of course, the floor plan being so flexible features an additional custom third bedroom.
But that’s just the tip of the iceberg. If you are not someone who likes to spend their leisure time inside, you can always get some fresh air on the front porch and two large dormers. There is nothing like a morning cup of tea or coffee, while taking in the beautiful views and the lovely chirping of birds outside.
Without further ado, you can see the floor plans below.


More info: Southland Log Homes
