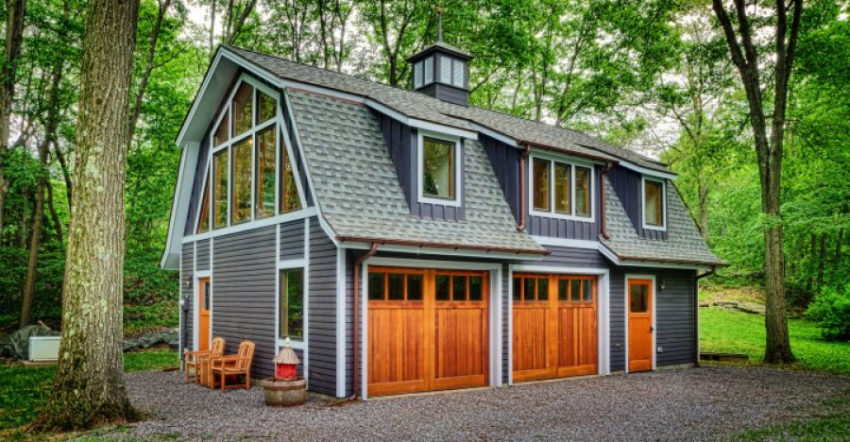
It was a great idea for transformation of an old garage into this spacious barn style house. This old garage had double purpose; it was used for vehicles as a garage and at the same time was used for horses like a barn.
So it is really unbelievable what designers can do, when we look at this perfect luxurious retreat, which was renovated from a simple garage. With raising awareness for the environment, this trend of transformation of an old structure into something new, completely different, will become more popular. And it is definitely more practical and logical to renovate something that already exists rather than tearing buildings down and building from scratch. By retaining and renovating old construction, you are decreasing lot of waste. This design is very original because it comes from a barn. And they didn’t want to cover it; instead they wanted to highlight it. That’s how this unique looking getaway appeared.
The interior design of the house is stunning, with highly devoted attention to detail. This barn style house was meant to be a retreat for an artist or a writer, save place to dive into your creativity. The attractive look of this modern retreat is due to its spaciousness. There is plenty of room everywhere, thanks to the high ceilings, large windows and clean white walls. So, all these details give a sense of boosting creativity in the house. There is a fireplace that gives warmth to the place.
This cabin has an open concept with the kitchen being a part of the living room. It has one bedroom and a bathroom with foot tab with a wooden platform. And it has an additional room just off the kitchen with a sliding door. It’s a little cozy room with a comfortable couch and a swing chair. It can also be used as a bedroom for guests. The combination of a vintage rustic house with the comforts of modern life makes this retreat a perfect place for getaway, relaxation and creativity boost.






Find more: Architizer
