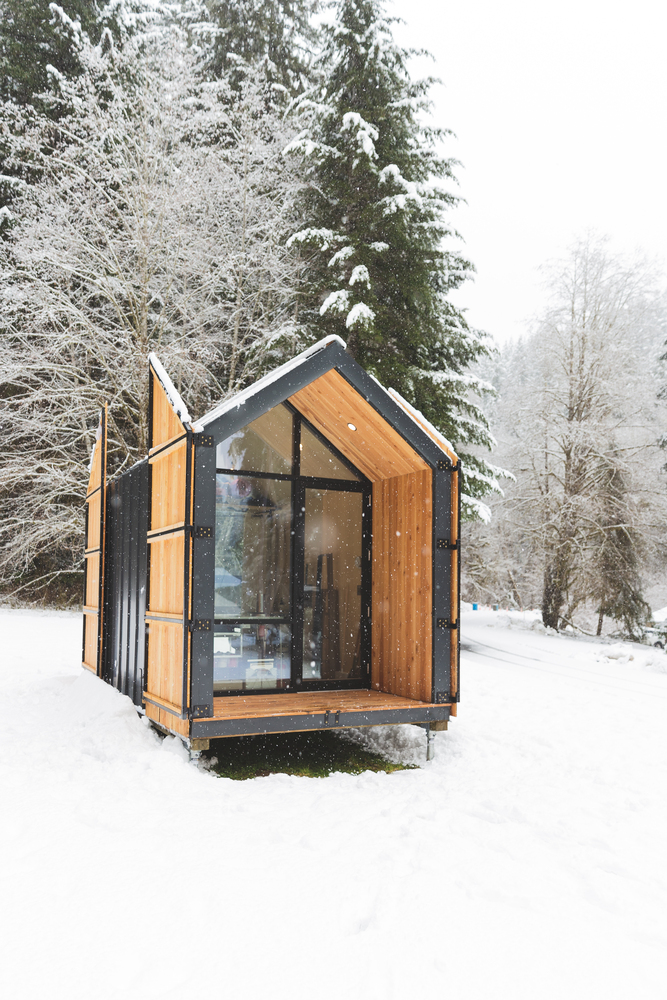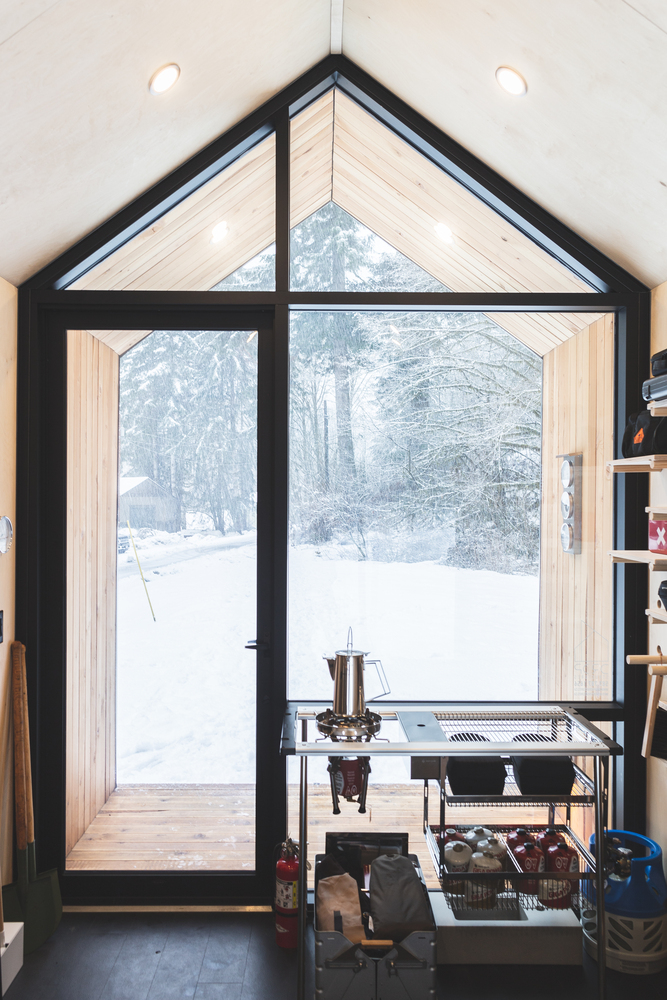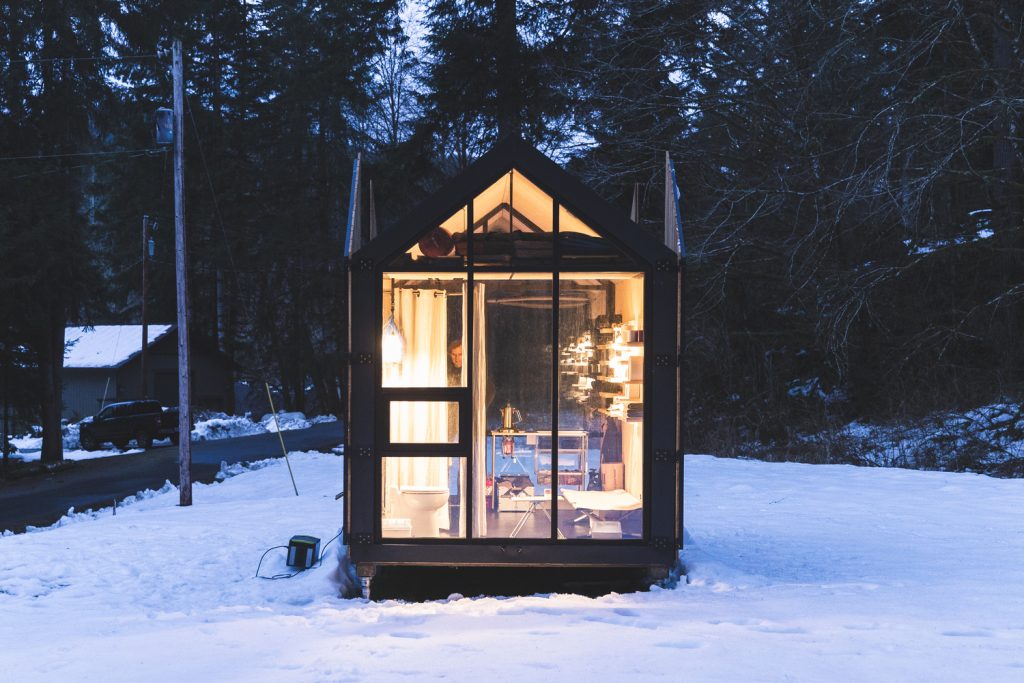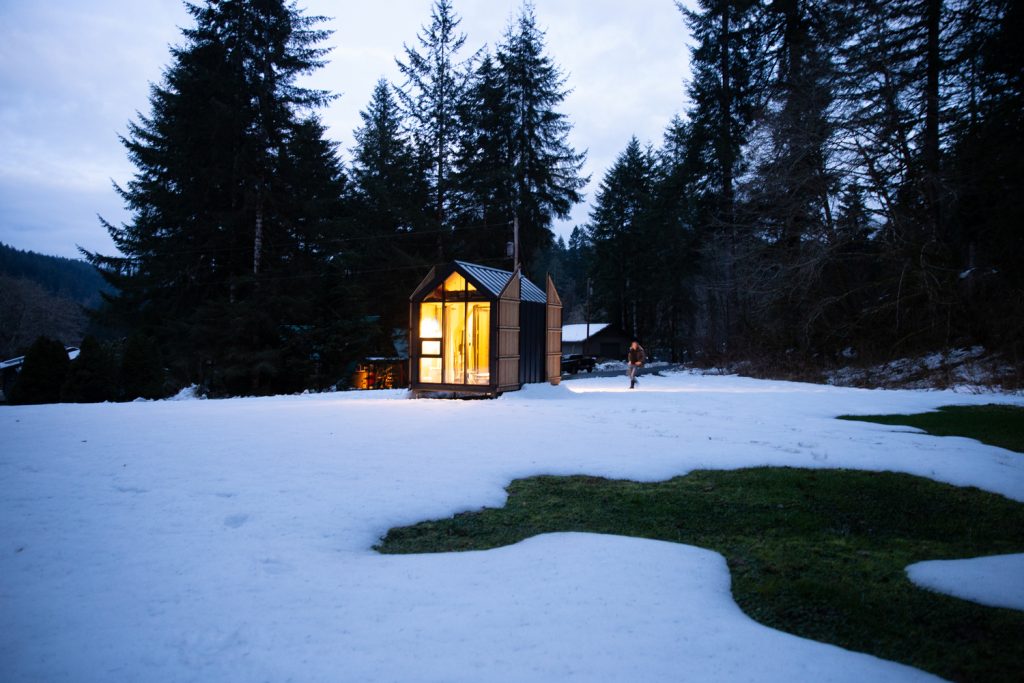Mono is a brand new structure floor plan designed by world-renown architect Elliot Mono with the goal of optimizing professional space. The so-called “brains” behind the idea achieved this by designing a long, linear floor plan, then combining it with expansive glazed openings and a vaulted ceiling. What they ended up with, was a beautiful design and a lot of free space that can be decorated in countless ways.
Down below is a gallery of how one of these cabins looks. It was designed for a client who had specific requests. He wanted a place where he would feel privacy and peace, and so he had custom-designed gates on the front and back offering the dual purpose of privacy and protection.
Now when it comes to living an everyday life, the “Mono” cabin is far from the perfect match, however if you are someone who likes to get away from everyday life in the city for a day-or-two of peace, relaxation as well as wonderful views, this is the perfect it.
We suggest you take a look at the pictures below and just what this small cabin can offer.
Architects: Drop Structures





