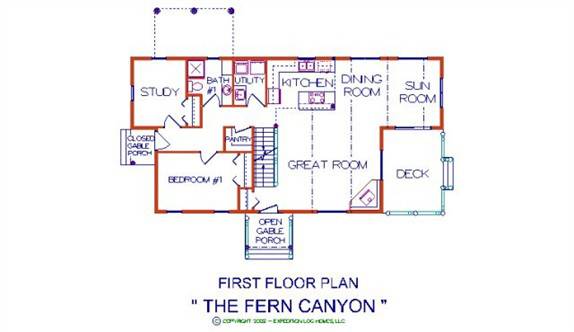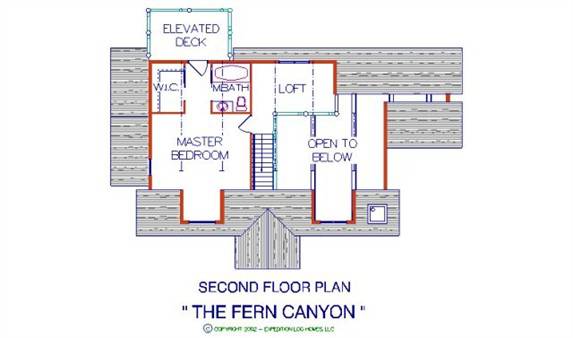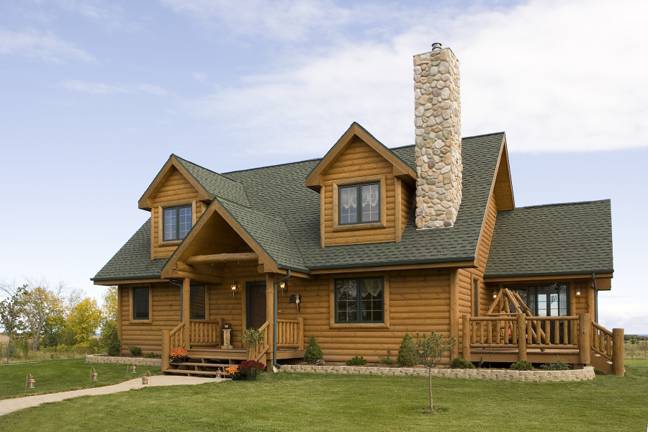The perfect gradient color, a breathtaking structural design with extraordinary attention to detail, ladies and gentlemen what we have in store for you today is one of the most promising log home floor plans that we’ve presented so far.
We are talking about the Fern Canyon Log Home, introduced by the company Expedition Log Homes. Designed for the ultimate romantic getaway or a perfect vacation retreat, this floor plan was voted by many to be the perfect combination of comfortable and spacy.
Despite its medium size, the Fern Canyon log has a lot to offer. Two large bedrooms accompanied with two bathrooms, a study area, work area, kitchen and a spacy living room with a fireplace, the floor plan is an open-concept floor plan that is available for customization.
Last but not least, the entire structure is a total of 2222 square feet and covers two floors. For more details, check out the plan below.


More info: Expedition Log Homes
