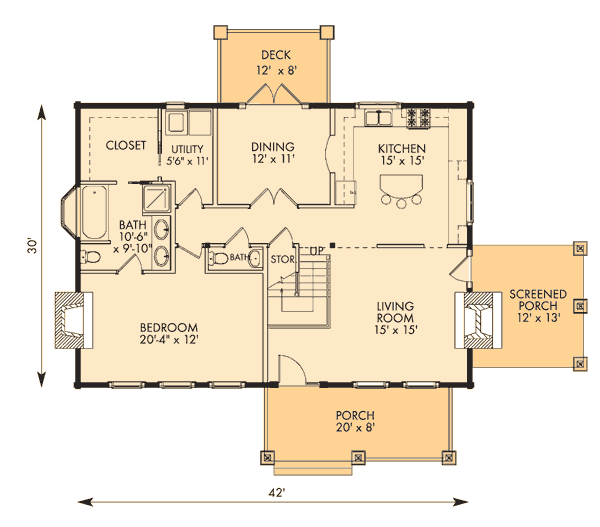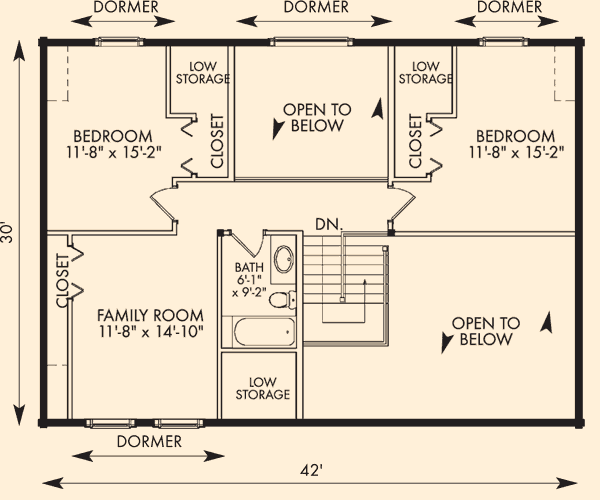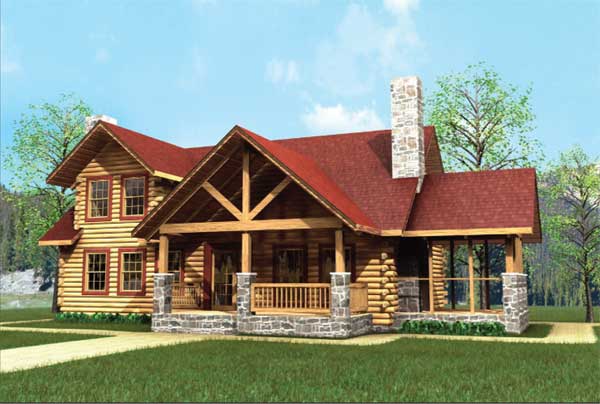The famous log company Appalachian Log Structures Inc., has just come forward with a stunning new log home floor plan, and just like some of the previous ones we’ve seen below, this one is far from average.
Built in a way and manner that uses most of the space to the resident’s benefit, this two-story structure packs one large front window dormer with three rear windows, meaning the log is flooded with natural sunlight throughout the day. In addition, the floor plan packs a second floor which is covered by an open timber frame roof design.
On the main floor, there is a large kitchen, a spacy dining area, as well as a living room with a fireplace – if the client wants it. The bedroom suite is also built in a modern way with expert attention to detail, offering an oversized bath that has room for a soaking bathtub as well as a shower cabin. All in all, this cabin can serve many purposes, from being the perfect house to raise a family, to being the best romantic getaway location.
Stoneridge Home Floor Plan Details (Total: 2028 sq. ft.)
Here are some of the floor plan’s main details and information:
- 1260 sq. ft. Main floor
- 768 sq. ft. Second floor
- 15’x15’ Living room
- 12’x11’ Dining room
- 15’x13’ Kitchen
- 20’4”x11’ Bedroom
For more information about this grandiose log home floor plan, we suggest you take a look at the pictures below.


More info: Appalachian Log Structures Inc.
