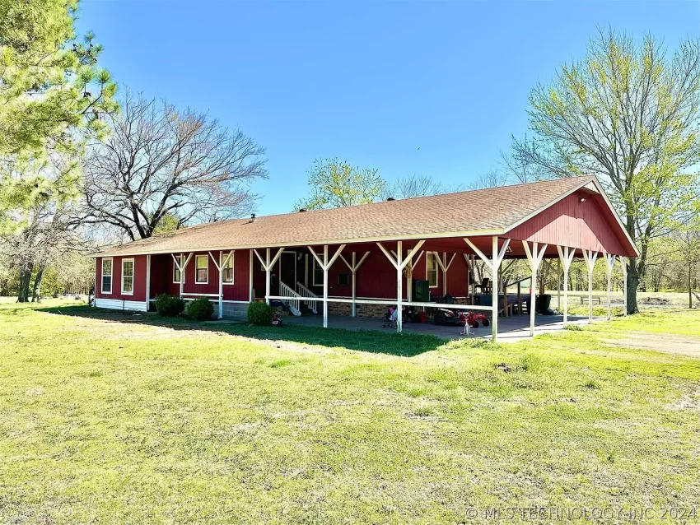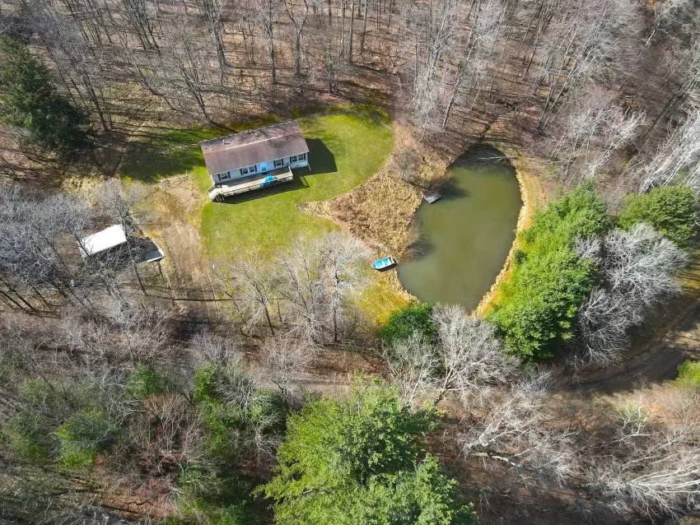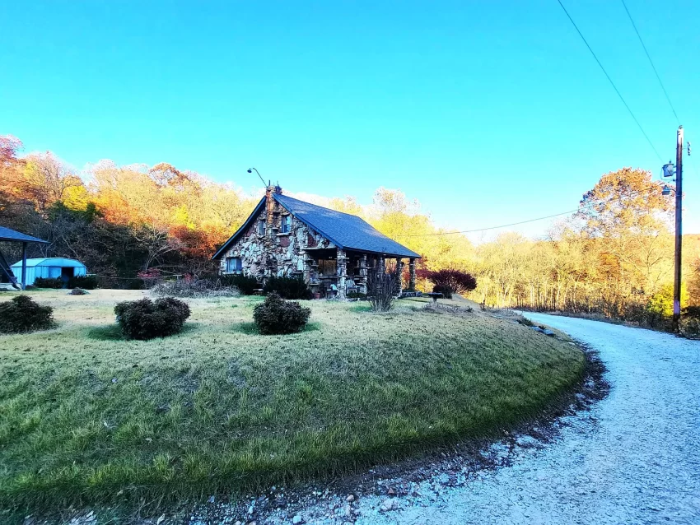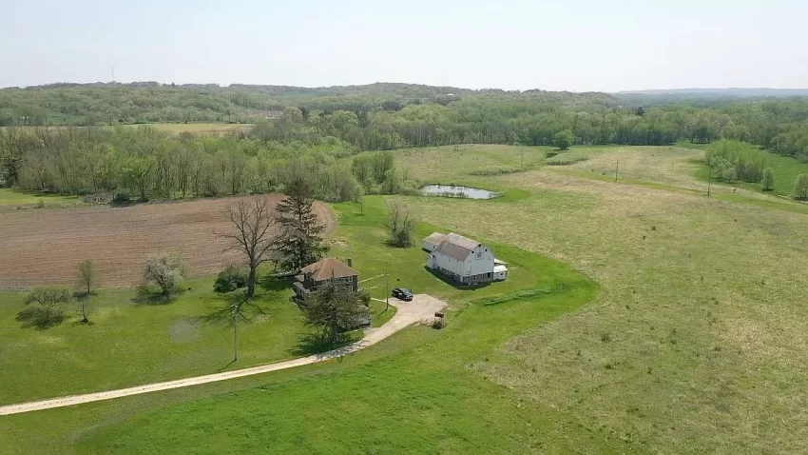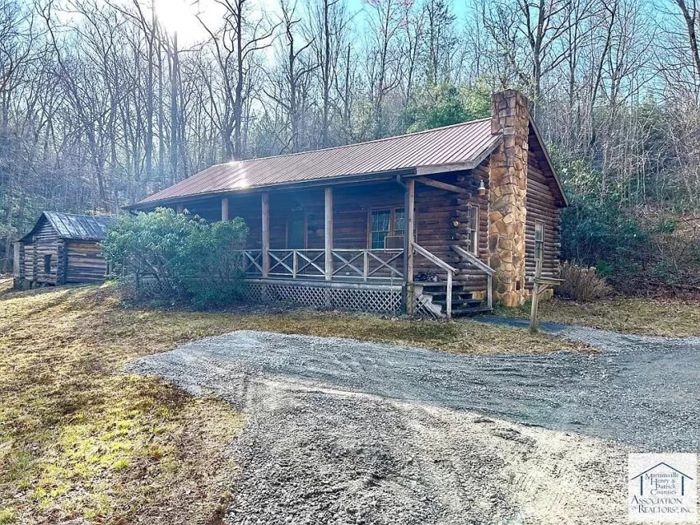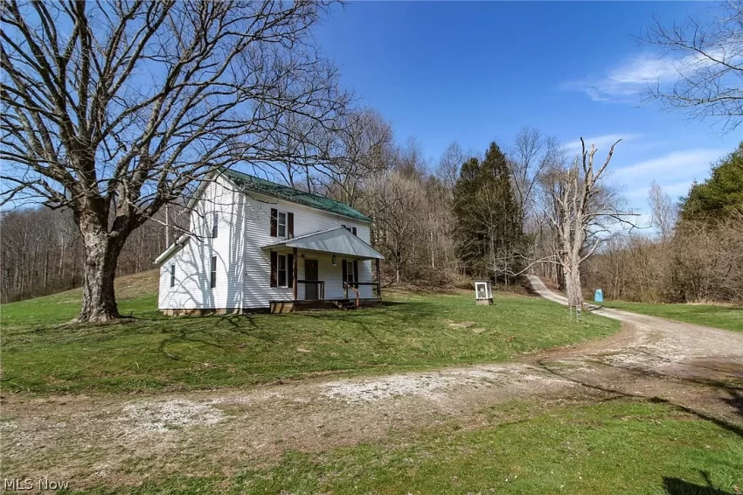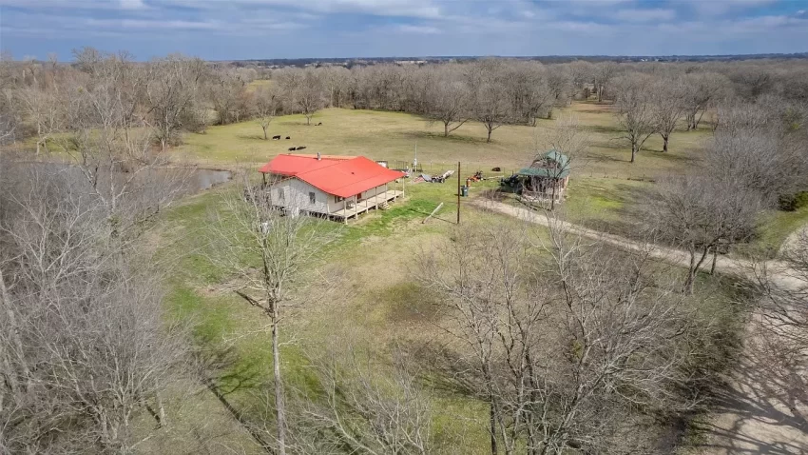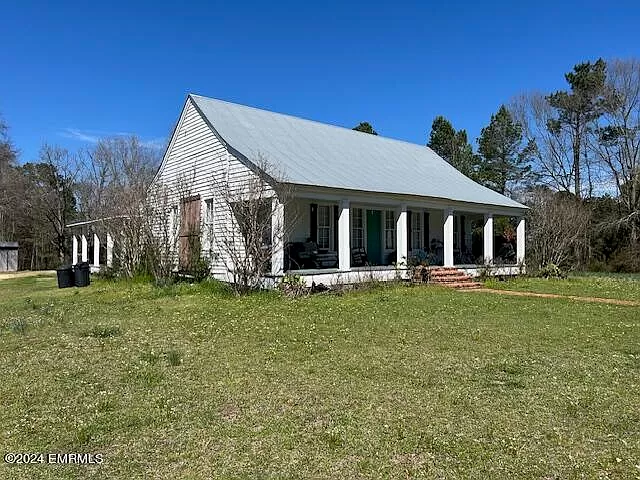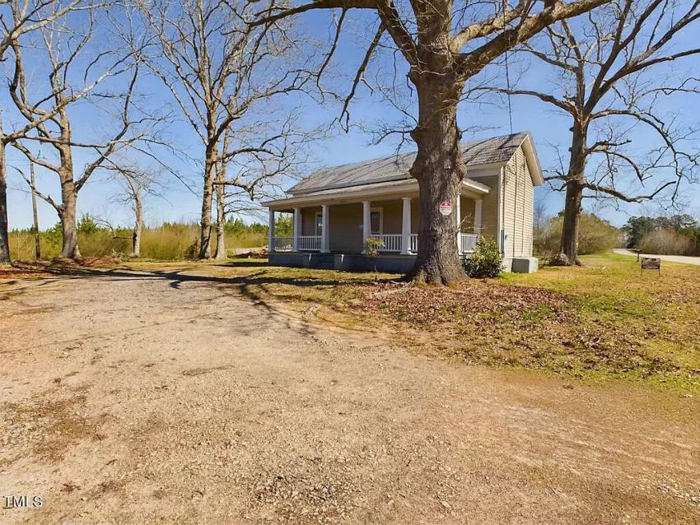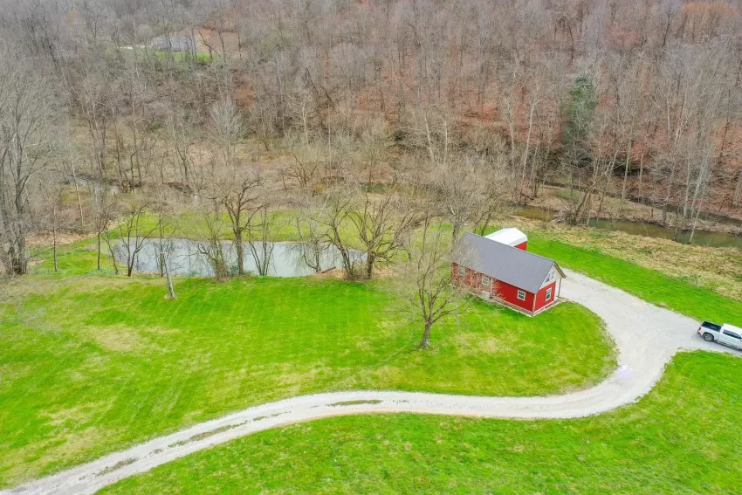Wow! Look at this delightful ranch home sitting on 10 acres in Stigler, OK. Located minutes to Lake Eufaula, with endless possibilities. There is a peaceful stocked pond rich in bass and perch. Enjoy fishing. The lot allows raising horses. The home was built in 1987 and features a really nice interior. Three bedrooms, two…
Author: Adorable Living Spaces
Country home w/ full-length deck overlooking your pond. 5.5 ac. $119,900
Check out this country home with a full-length deck facing your own pond. In Bolivar, NY on 5.5 acres of land. Enjoy fishing bass and panfish. Spacious outdoor area ideal for gathering friends and family. Home was built in 2001 and features 1,248 sq ft. Two bedrooms, two full bathrooms, open floor concept kitchen, well…
Amazing well-maintained homestead. Year-round creek & spring. $132,000
Check out this well-maintained homestead in Lead Hill, AR with Sugar Loaf Creek and spring running all year round. 1.20 acres of land offering a large landscaped yard. The ranch home comprises a bedroom, bathroom, crawl space basement, kitchen with appliances, living room and 975 sq ft. Interior features: laminate counters, pantry, drywall, wood burning…
Unique brick 2-story home. 2 ponds. 56 acres. $350,000
56.3 acre property in Savanna, IL where Plum River is the border. Two ponds, timber and tillable ground that could be used for food plots. The lot consists of an authentic spacious two-story brick house with 2,130 sq ft. It boasts four bedrooms 11 x 13, 11 x 12, 10 x 11, 10 x 11,…
Rustic log cabin in the woods. 18 acres w/ creek. $175,000
Tucked away in the woods, this rustic log cabin is sitting on 18 acres of land in the area of Patrick Springs, VA. Private and peaceful setting with a creek running through. A place great for hunting. The log home was built in 1970 with a metal roof and now needs little TLC. It accommodates…
Hobby farm or deer camp! Renovated 3 bd house on 18 acres. $184,900
Look at this Monroe County property in Sardis, OH. An area of approximately 18 acres that could be a great hobby farm or deer camp. Endless possibilities. Secluded setting perfect for hunting, fishing, ATVs, horseback riding and more. Very close to Wayne National Forest. The sold as-is house features three bedrooms, full bathroom, kitchen with…
Private and tranquil log home w/ large pond. $209,000
Check out this private and tranquil property in Campbell, TX. An acreage of about 3.56 acres with a lovely log home and large pond. Enjoy fishing in your own yard. Additionally there is a tiny log house. The main house features three bedrooms, two full bathrooms, living room, kitchen and 1,670 sq ft. Natural woodwork…
Renovated farmhouse on 15 acres and huge barn. Circa 1900, $179,900
This property totals 15 acres of land and it’s nestled in Union, MS. It features a renovated farmhouse originally built in 1900 and a huge barn with dimensions 44 x 60. The farmhouse has historic charm with 1,408 sq ft of livable area. It accommodates three bedrooms, full bathroom, crawl space basement, kitchen with appliances…
1910’s farmhouse in great area. Fantastic investment for $100,000
A fantastic investment property totalling 2.5 acres in Nash County, Spring Nope, NC. It has a road frontage on Savage Road with 300+ feet. There are many large oaks on the lot. The farmhouse has great potential. It was built in 1910 with 1,467 sq ft of livable area. Three bedrooms and a full bathroom,…
Serene escape w/ tranquil pond & creek. Secluded getaway. $130,000
This secluded getaway is located in Manchester, KY on an acreage of about 3.11 acres. Relatively new construction (from 2022) offering complete private escape with pond and creek. Great for all nature enthusiasts as it has ATV trails and borders Daniel Boone National Forest. Even though it’s peaceful and hidden, it’s 10 minutes to town….
