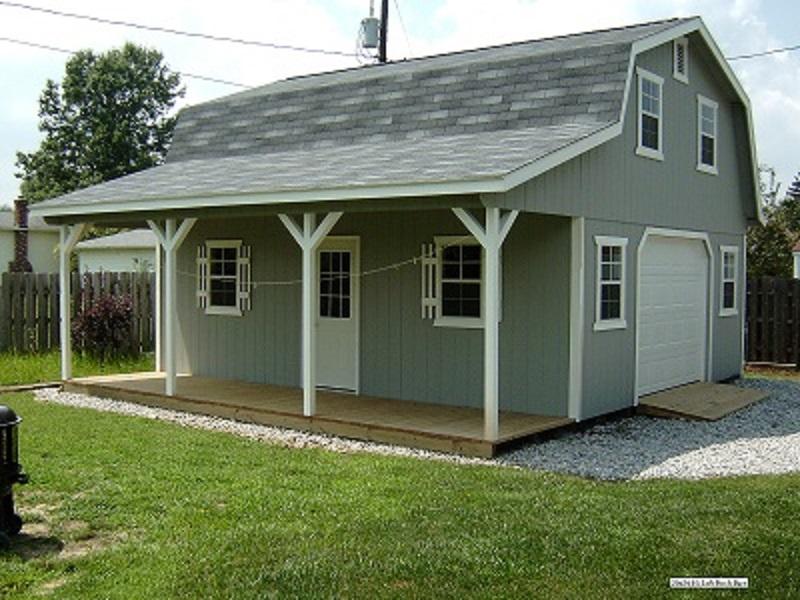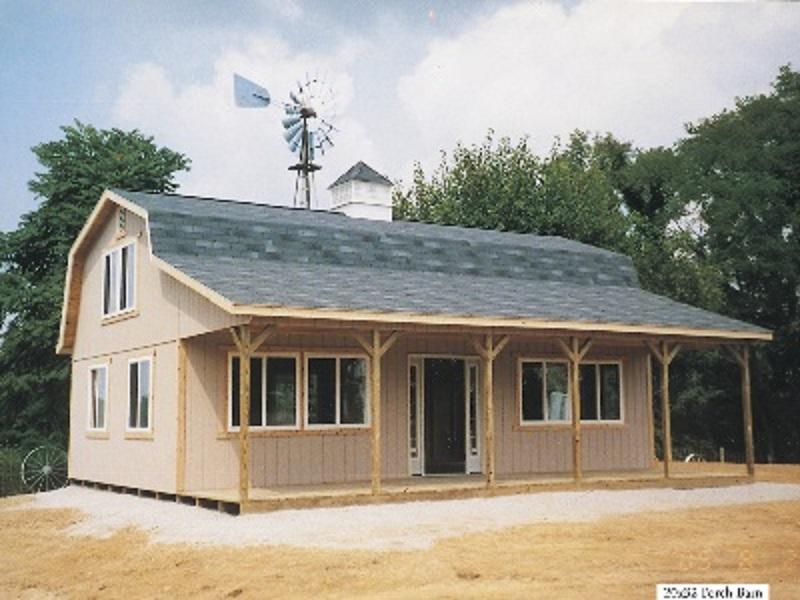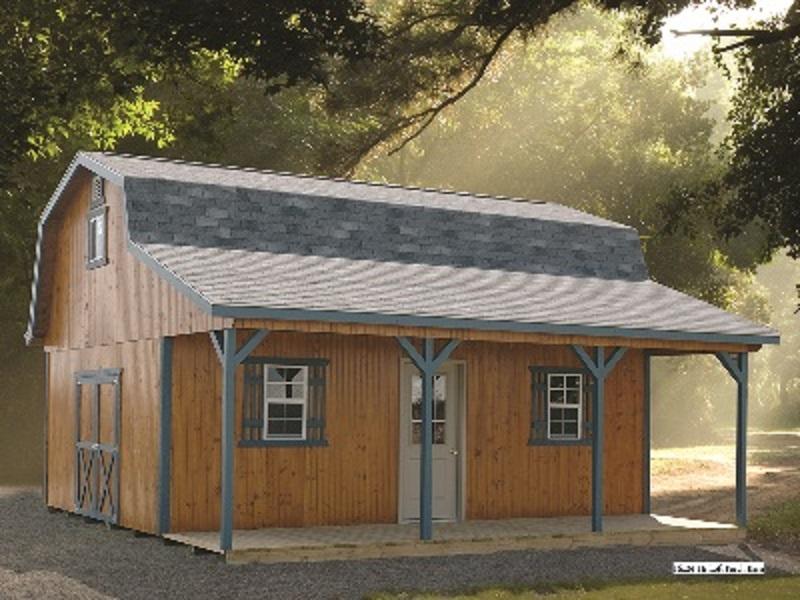Miller Storage Barns created this amazing Amish barn styled home. The style is a Hi-loft Porch Barn model. Many people are on the lookout for barn styled houses and alternative cabin buildings. Many care about the cost, while others want to get that rustic look. And if you decide to build a larger house down the line, the barn house can be used as a barn or a guest house. Eventually you can update the cabin with all the modern appliances and even add a bathroom. The company uses only high quality building materials and they also include an 8-foot porch along the side. There is a full oft and stairway included in the home. The 16-foot barn comes with a curved stairway and landing and even bigger 24-foot models are available.
The features of these Amish styled barn house are double 67inch by 72inch wooden doors, a 36 inch entry door and two inches by 6 inches tongue and groove treat treated floors. The header above the doors, 2 inches by 10 inch top wall plate, full loft or 2nd floor with stairs, 2 inches by 6-inch roof trusses, 2 inches by 6-inch Fascia. Other standard features with this barn style house include the full ridge and soffit ventilation, aluminum drip edge along roof edges, 30-year dimensional shingles, all doors are double framed and assembled with screws and the wall studs on their Premier, and Vinyl or Horizontal siding is 16 inch.
The optional features available are windows, garage doors, cupolas, railings and loft doors.
A cupola is a common feature of barns across the USA. A cupola is a small tower protruding from the top of the roof. They range in sizes from large and ornate to small and very simple. The size of the base of the Cupola is determined of the pitch of the barn’s roof. The middle vents can be either windows or slats that allow for natural light to come in. You can also install screens to protect from insects and animals. The top is usually designed to have a square, bell like, octagonal or other shape. The top can also be weathervane.
The main reason cupolas were added to barns was to ventilate the drying hey because spontaneous combustion was always a risk. Ventilation of the barn also helped the animals to be more comfortable.






Find More: Millers Storage Barns
