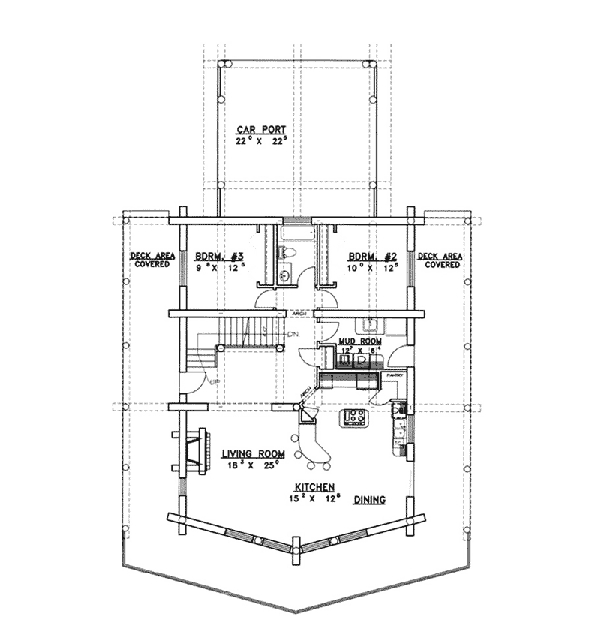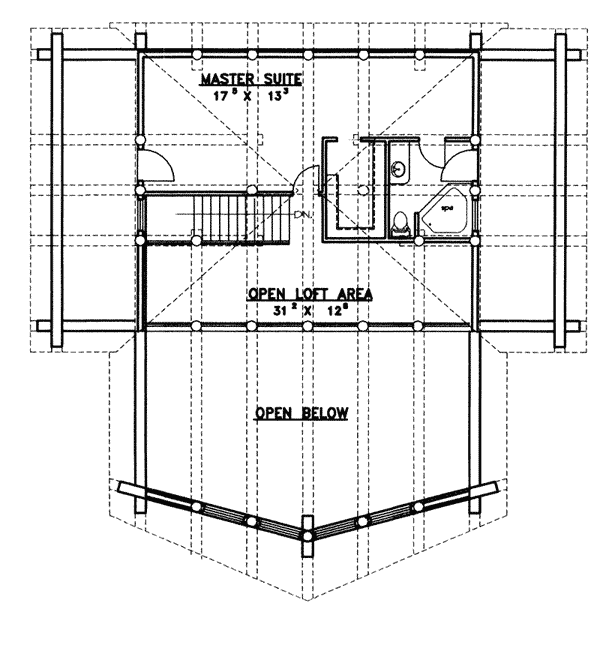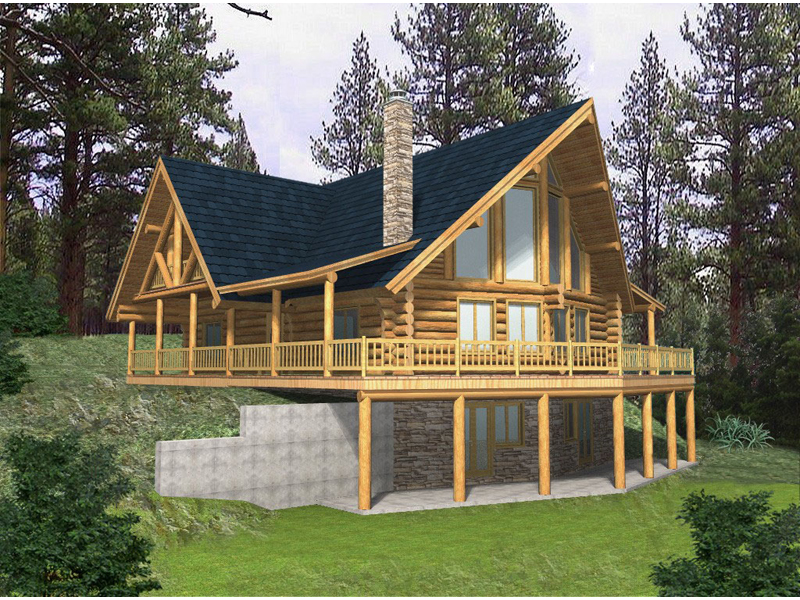New trends in the world of cabin logs are arising every moment, and today we are going to explore further details about the leading trendsetter – the Blackhawk Ridge Log.
This innovative and unique home plan is adaptable, customizable and best of all – it comes in many styles, including A-Frame House Plans, Contemporary House Plans, Lake House Plans, Country House Plans, Cabin House Plans, Modern/Mountain Home Plans, and more.
To get into details about what this floor plan has to offer exactly, we are going to start off by what it packs inside. The entire structure lies on a total of 2284 heated square feet. It has plans for 3 bedrooms, 2 full bathrooms, a living room, a kitchen, a 2-car garage, a carport, as well as an additional outdoor living space with a walkout basement and a rear entry.
The design is truly mesmerizing and leaves a lasting impression. If you want to find out more about the dimensions as well as the floor plans themselves, we suggest you take a look at the pictures below.


More info: Blackhawk Ridge Log
