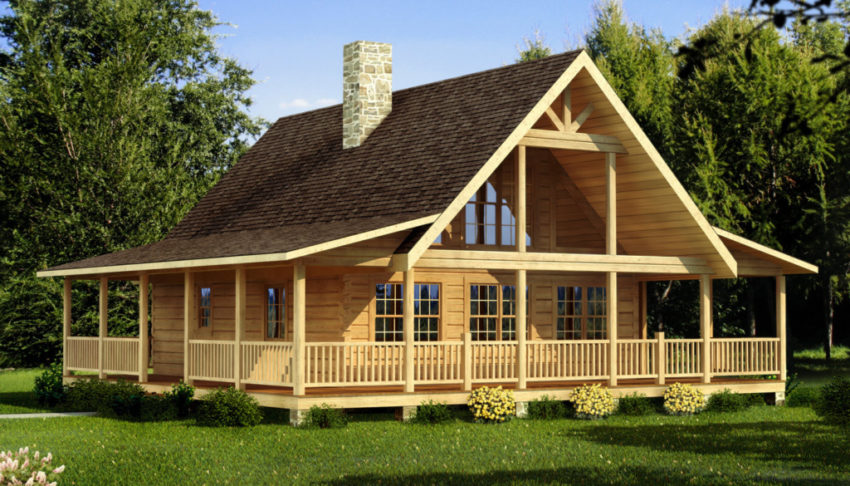Originally named as the The Carson house, this beautiful log home has an attractive design and area of 1,207 square feet. Guess it’s the log cabin you’ve been dreaming for your whole life? There are two floors and the first one is 860 sq ft with one master bedroom and the second one is 347 sq ft and has two bathrooms and one bedroom too.
The thing that catches your attention is the twisted porch and the windows which perfectly fit the exterior design of the cabin. You can sit on the porch, enjoy the splendid view and surroundings. Besides, there’s a stock room for storing goods and supplies.
In general, this log cabin is ideal for couples with children. For more details, here’s the floor plan:


Southland Log Homes designed and built the The Carson house.
