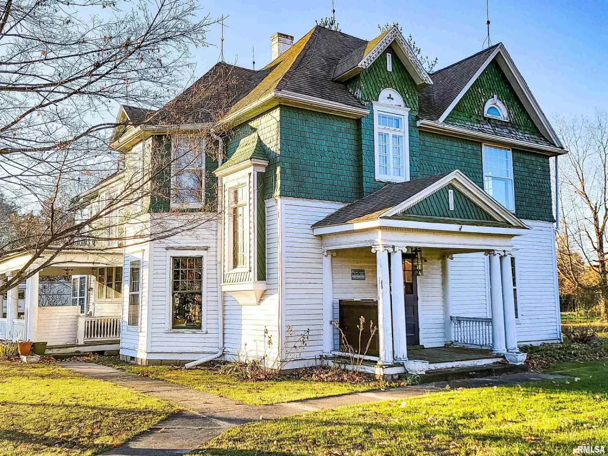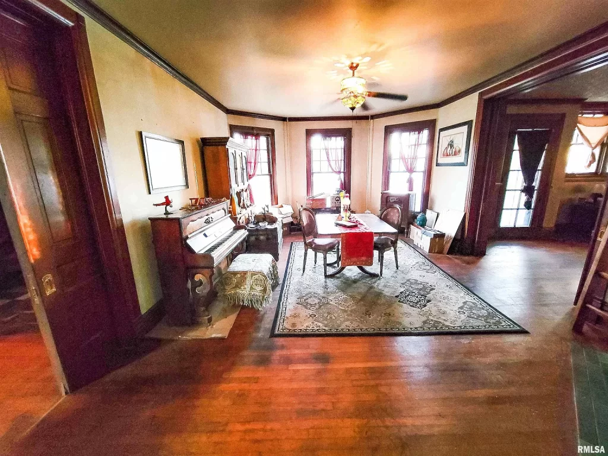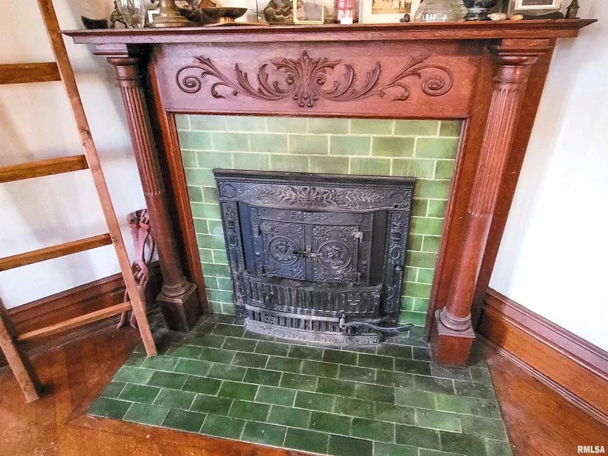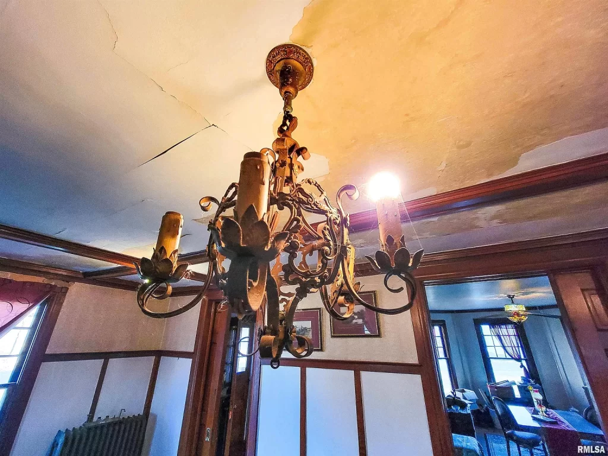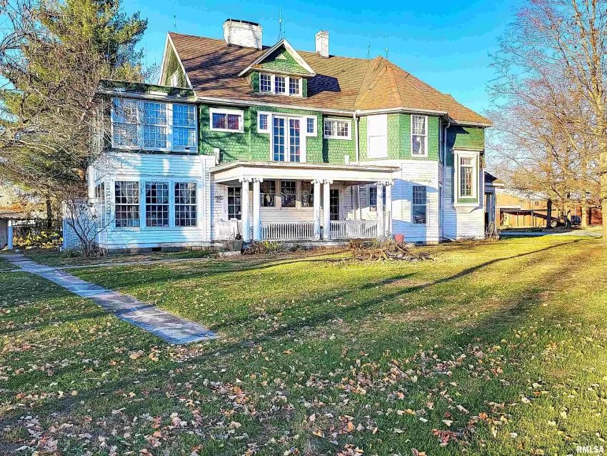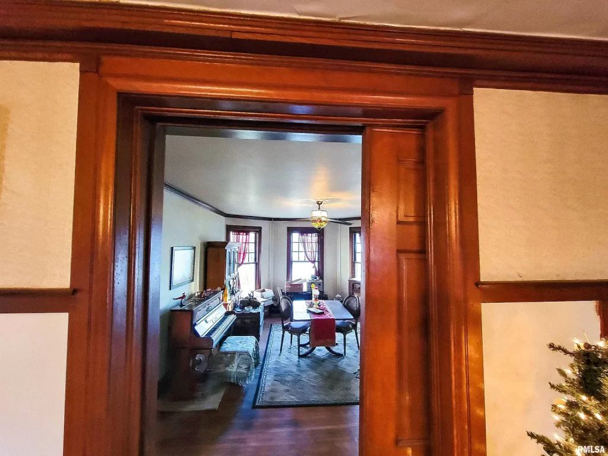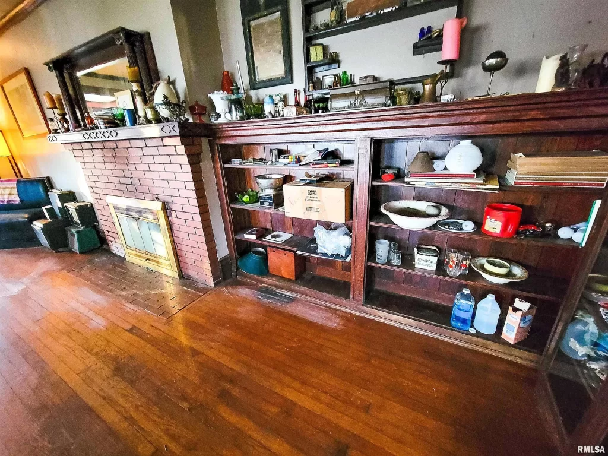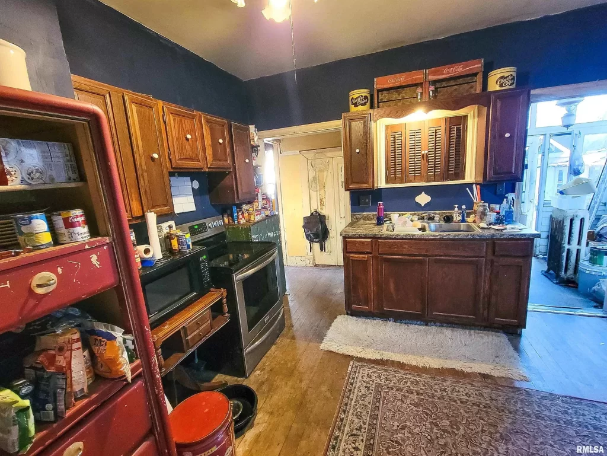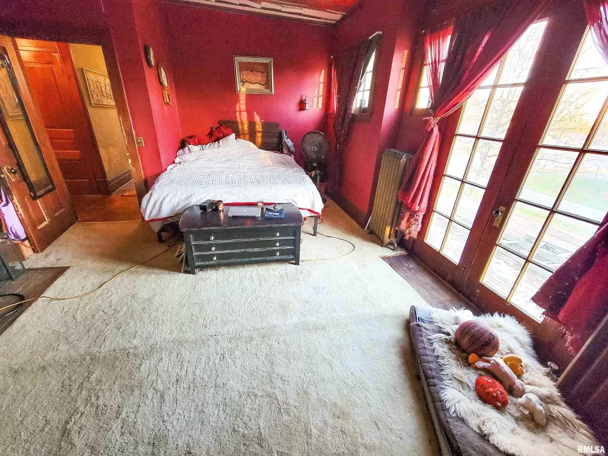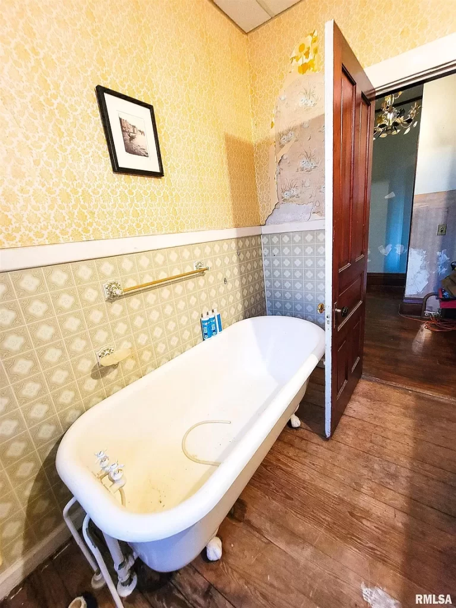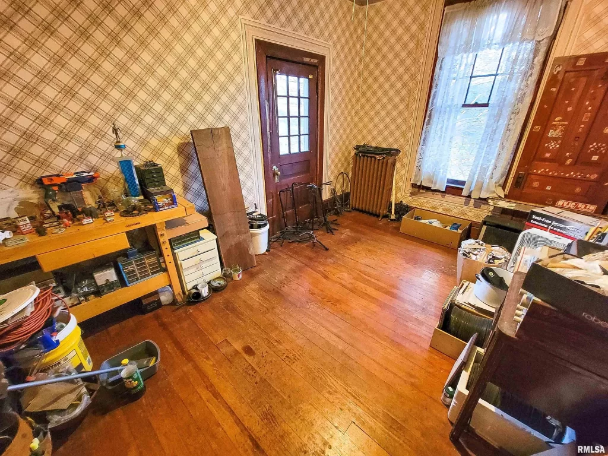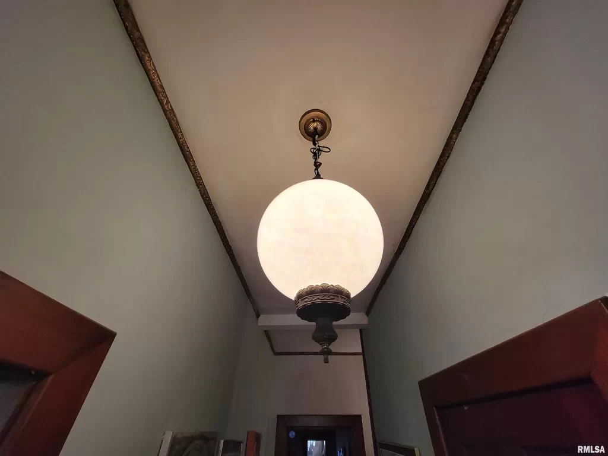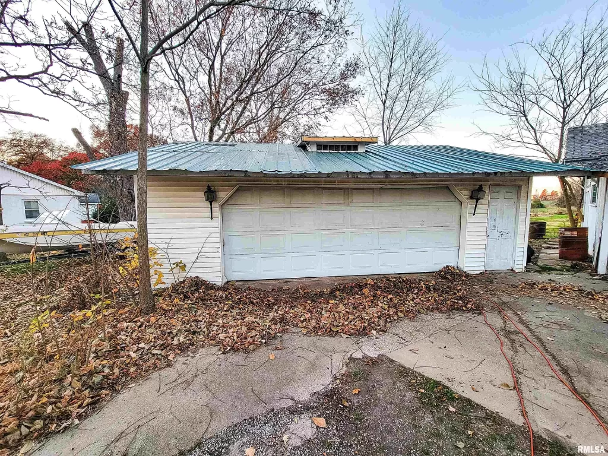Welcome to this historic Victorian gem built in 1900 on 0.5 acres of land in Xenia, IL. Oversized single family residence boasting five bedrooms and three bathrooms. Bedroom dimensions: 9ft 1in x 14ft 6in, 9ft 2in x 15ft 4in, 18ft 8in x 14ft 8in, 13ft 6in x 15ft 0in, 15ft 2in x 15ft 8in. 2-story foyer, kitchen with appliances 12ft 6in x 15ft 8in, living room with wood burning fireplace 18ft 8in x 14ft 8in, dining room 25 ft 4in x 14ft 6in, storage attic, partially finished basement and a total livable space of 3,742 sq ft. Two huge sunrooms with big windows, tall pocket doors, open two-story stairway with window seat, French doors, wood floors, ornate crown molding, wellsized pantry, light fixtures and historic staff call bell in the dining room. The exterior presents porches with extensive columns, original lights and ornate balusters. Outdoor area includes a new two-car garage 28 x 22, carriage house 30 x 26, storage and shop area. Electricity is connected with an updated electrical circuit breaker box, new gas furnace, new hot water heater. Public sewer and public water connection.
Great price – $79,000.
If you need more info contact the listing agent from the ZIllow link below the photos.
