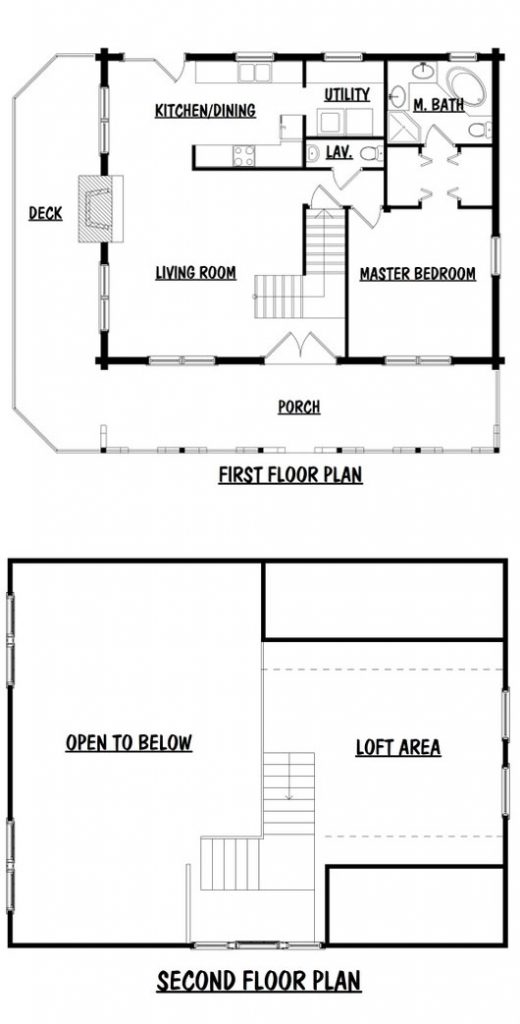Famous log building company Honest Abe Log Homes, has once again exceeded all expectations of log home lovers from all over the world, by introducing the new Eagledale plan.
This brand new floor plan has skyrocketed in popularity in the past few weeks and now we are going to brush through the log’s details, to see just what makes this cabin so alluring and mesmerizing.
To start off, the Eagledale initially packs one bedroom, two bathrooms, all spread out on two floors, for a structure that lies on a total of 1456 square feet. Known as the company’s ”most popular plan” the Eagledale has been often modified, enlarged, and built in various wood profiles, with the goal of giving every buyer a sense of uniqueness.
The plan has an open layout of living room, dining room as well as kitchen and utility room. All in all, small, modified or large, this cabin plan is without a doubt the perfect choice for anyone looking to relax far away from the noise of the city, or just get away from all the responsibilities and have a sweet romantic getaway.
For more details, check out the floor plan below.

More info: Honest Abe Log Homes
