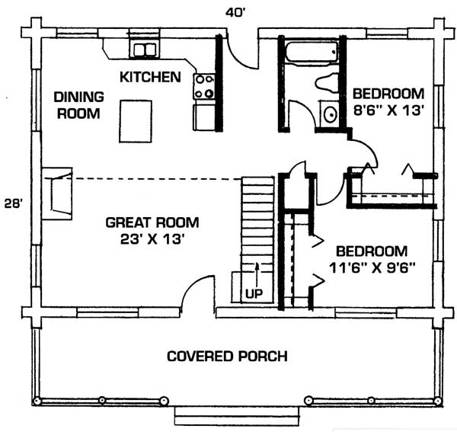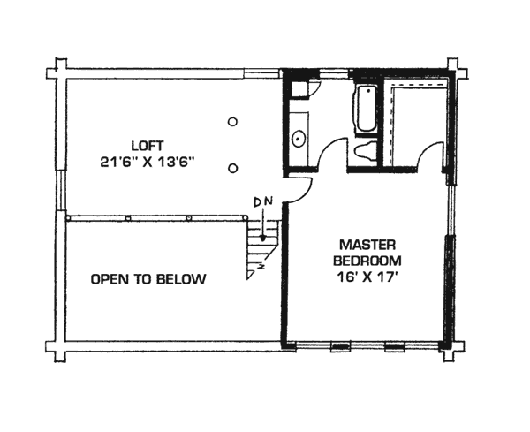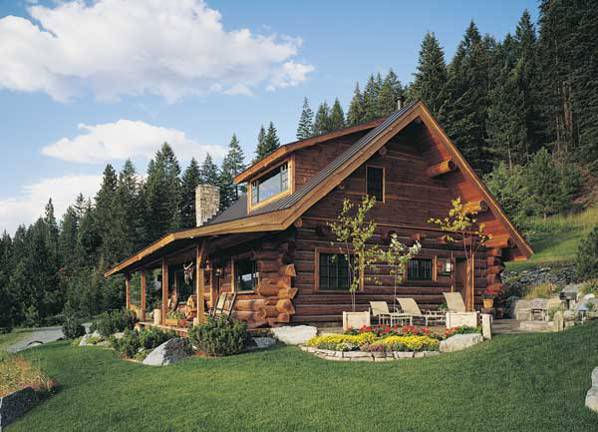Permanent residence, a romantic getaway or even long-term living and raising a family, whatever you might be looking for in a log cabin – the new MLH-028 model definitely has it.
The specifically named log cabin floor plan comes from the famous Montana Log Homes company, and is the perfect combination of rustic charm and frontier spirit. This 1,120 square feet plan covers two floors with three bedrooms, two bathrooms, a dedicated dining area and a large spacy living area that has a specific large-window design to allow the flow of natural light throughout the day.
It’s far from modest – but it is designed in such a way that you feel connected with nature even while sitting inside, thanks to the old-school interior. The company is famous for previous projects resembling this one when it comes to expert craftsmanship and attention to detail. So just like the others, it means that this floor plan is also available for custom decoration, services, in-house design and additional packages.
Feel free to take a look at the floor plan below and share your thoughts!


More info: Montana Log Homes
