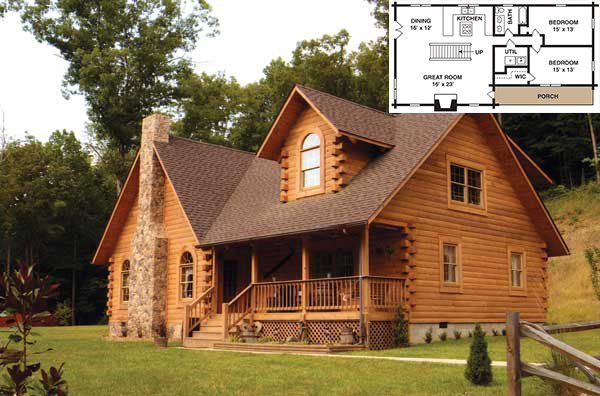Famous for their stunning designs and impressive construction, the famous infrastructure company known as North Fork Lumber& Log Homes has just introduced their brand new Doe Run Log Home Floor Plan, and it is everything that we can expect from a company of that caliber.
The old-school lightwood exterior with classy modern interior and a fireplace is just the tip of the iceberg when it comes to this one-of-a-kind grandiose floor plan. This piece packs tons of rustic charm and beauty, combining the warmth and livability of a modern home, with the ultimate log design.
All in all, the house offers three bedrooms, two full baths, spread out on two floors, with the entire building standing on approximately 2296 square feet of land. This is easily the best choice for large families with children, a romantic getaway, or even a solo vacation, but one thing is for certain – missing a chance to stay in this beauty is a real waste.
We suggest you take a look at the pictures as well as the floor plans below, and see this beauty in its full glory!



