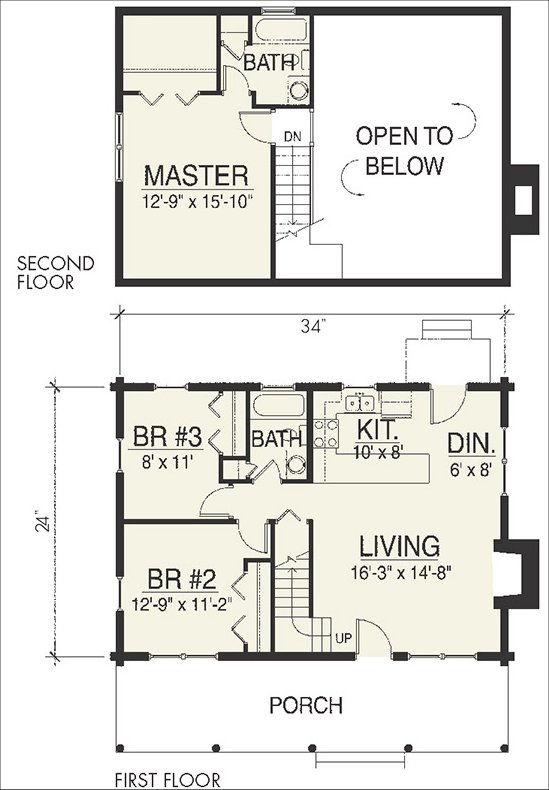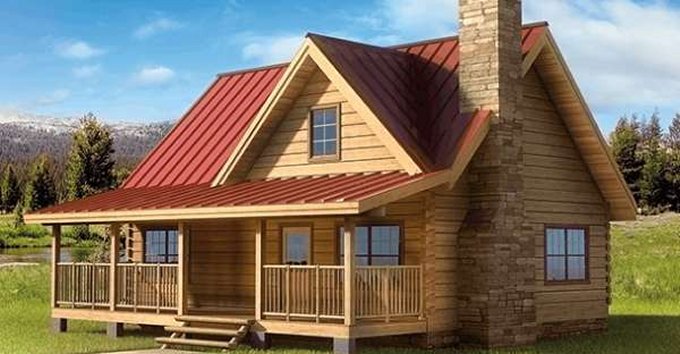There is a great variety of log cabin designs, with different layout and features. This log cabin is very attractive. It has 1170 sq ft and it includes 3 bedrooms and 2 bathrooms. The design is named Fairview and it is an ideal option for vacation retreat. The advantage is the reasonable price. The Fairview floor plan comes from the packages of Hochstetler Quality Log Homes. It is a company for log house designs from Loudonville, Ohio.
The ground level has an open concept with beautiful stone fireplace and cathedral style ceiling. On the floor upstairs there is a master bedroom and a private bath. The Fairview floor plan, designed by Hochstetler Log Homes is presented in the following picture:

Source: Hochstetler Log Homes
